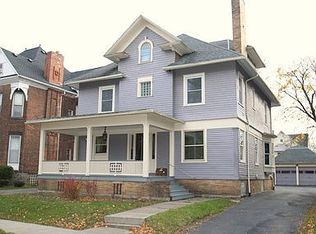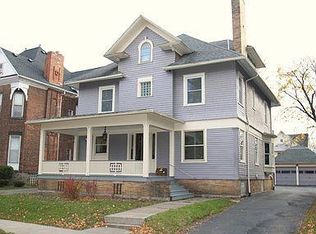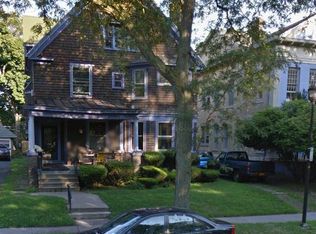This well updated 3 family home located in the heart of downtown Rochester features countless updates throughout. Unit #1 located on the 1st & 2nd floors (2BR, 2.5 BATH,$1,975/month, HE Furnace 93, HWT 06) has all new appliances, original woodwork throughout in pristine condition, high ceilings, large front porch, in unit laundry hookup, newly renovated kitchen and bathrooms including a large soaking tub in the master bath. Unit #2 located on the second floor (1BR, 1 BATH,$950/month, HE Furnace 2015, HWT 2015) also has all new appliances, nice wood floors, new kitchen and bathroom. Unit #3 on the 3rd floor (1BR, 1 BATH, $800/month, HE Furnace 2015, HWT 2015) is very spacious and features an eat in kitchen, walk in pantry. Delayed showings, first showing is 3/28 at 4-5:30 pm.
This property is off market, which means it's not currently listed for sale or rent on Zillow. This may be different from what's available on other websites or public sources.


