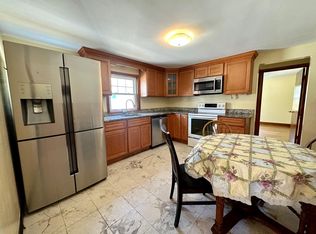Sold for $800,000 on 04/30/25
$800,000
12 Shore Rd, Waltham, MA 02451
4beds
2,004sqft
Single Family Residence
Built in 1955
3,202 Square Feet Lot
$783,300 Zestimate®
$399/sqft
$4,428 Estimated rent
Home value
$783,300
$721,000 - $846,000
$4,428/mo
Zestimate® history
Loading...
Owner options
Explore your selling options
What's special
Spacious 4-Bedroom Home in Prime Location! This home offers four generous bedrooms, including an oversized main bedroom with a walk-in closet and a large main bathroom featuring a whirlpool tub and a walk-in shower. Potential for a 5th bedroom! First floor boasts two bedrooms, a full bath, a spacious living room all with gleaming hardwood floors, and an eat-in kitchen ready for your personal touches. Ideally situated near a park and just steps from the Hardy Pond Conservation Area, this home is minutes from major commuting routes. Located in the highly sought-after MacArthur School district, and the brand-new, state-of-the-art high school. The lower level includes a cozy family room, a workshop, and a half bath. Enjoy the comfort of two-zone heating and central air conditioning. Experience all that Waltham has to offer, from vibrant restaurants and community activities to its appealingly low taxes. Ready for a little sweat equity and by far, the MOST house for the money!
Zillow last checked: 8 hours ago
Listing updated: April 30, 2025 at 12:51pm
Listed by:
Gary Rogers 781-899-2822,
RE/MAX On the Charles 781-894-1882
Bought with:
John and Maria Reilly
JMR Real Estate Group LLC
Source: MLS PIN,MLS#: 73348013
Facts & features
Interior
Bedrooms & bathrooms
- Bedrooms: 4
- Bathrooms: 3
- Full bathrooms: 2
- 1/2 bathrooms: 1
Primary bedroom
- Features: Flooring - Wall to Wall Carpet
- Level: Second
- Area: 345
- Dimensions: 23 x 15
Bedroom 2
- Features: Flooring - Wall to Wall Carpet
- Level: Second
- Area: 322
- Dimensions: 23 x 14
Bedroom 3
- Features: Flooring - Hardwood
- Level: First
- Area: 132
- Dimensions: 12 x 11
Bedroom 4
- Features: Flooring - Hardwood
- Level: First
- Area: 121
- Dimensions: 11 x 11
Primary bathroom
- Features: No
Bathroom 1
- Features: Bathroom - Full, Bathroom - Tiled With Tub & Shower, Flooring - Stone/Ceramic Tile
- Level: Second
Bathroom 2
- Level: First
Bathroom 3
- Features: Bathroom - Half
- Level: Basement
Family room
- Features: Wood / Coal / Pellet Stove, Flooring - Wall to Wall Carpet
- Level: Basement
- Area: 420
- Dimensions: 21 x 20
Kitchen
- Level: First
- Area: 143
- Dimensions: 13 x 11
Living room
- Features: Flooring - Hardwood
- Level: First
- Area: 275
- Dimensions: 25 x 11
Heating
- Forced Air, Natural Gas
Cooling
- Central Air
Appliances
- Laundry: In Basement
Features
- Flooring: Wood, Vinyl, Carpet
- Windows: Insulated Windows
- Basement: Full,Partially Finished,Bulkhead,Sump Pump,Concrete
- Has fireplace: No
Interior area
- Total structure area: 2,004
- Total interior livable area: 2,004 sqft
- Finished area above ground: 2,004
- Finished area below ground: 400
Property
Parking
- Total spaces: 3
- Parking features: Paved Drive, Off Street
- Has uncovered spaces: Yes
Features
- Patio & porch: Porch
- Exterior features: Porch, Cabana
Lot
- Size: 3,202 sqft
- Features: Level
Details
- Additional structures: Cabana
- Parcel number: M:022 B:006 L:0009,828877
- Zoning: Res
Construction
Type & style
- Home type: SingleFamily
- Architectural style: Colonial
- Property subtype: Single Family Residence
Materials
- Frame
- Foundation: Concrete Perimeter
- Roof: Shingle
Condition
- Year built: 1955
Utilities & green energy
- Electric: Circuit Breakers
- Sewer: Public Sewer
- Water: Public
Community & neighborhood
Community
- Community features: Public Transportation, Pool, Park, Conservation Area, Highway Access, Public School
Location
- Region: Waltham
Price history
| Date | Event | Price |
|---|---|---|
| 4/30/2025 | Sold | $800,000+3.2%$399/sqft |
Source: MLS PIN #73348013 Report a problem | ||
| 3/25/2025 | Contingent | $774,900$387/sqft |
Source: MLS PIN #73348013 Report a problem | ||
| 3/20/2025 | Listed for sale | $774,900+358.8%$387/sqft |
Source: MLS PIN #73348013 Report a problem | ||
| 5/29/1998 | Sold | $168,900$84/sqft |
Source: Public Record Report a problem | ||
Public tax history
| Year | Property taxes | Tax assessment |
|---|---|---|
| 2025 | $6,665 +4.9% | $678,700 +3% |
| 2024 | $6,355 +0.9% | $659,200 +8% |
| 2023 | $6,299 -0.5% | $610,400 +7.4% |
Find assessor info on the county website
Neighborhood: 02451
Nearby schools
GreatSchools rating
- 8/10Douglas Macarthur Elementary SchoolGrades: K-5Distance: 0.3 mi
- 7/10John F Kennedy Middle SchoolGrades: 6-8Distance: 0.8 mi
- 3/10Waltham Sr High SchoolGrades: 9-12Distance: 1 mi
Schools provided by the listing agent
- Elementary: Macarthur
- Middle: Kennedy Junior
Source: MLS PIN. This data may not be complete. We recommend contacting the local school district to confirm school assignments for this home.
Get a cash offer in 3 minutes
Find out how much your home could sell for in as little as 3 minutes with a no-obligation cash offer.
Estimated market value
$783,300
Get a cash offer in 3 minutes
Find out how much your home could sell for in as little as 3 minutes with a no-obligation cash offer.
Estimated market value
$783,300
