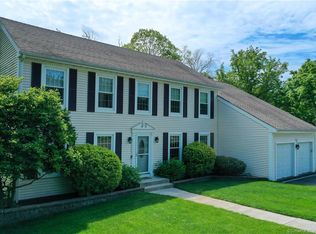Sold for $500,000 on 03/17/23
$500,000
12 Shirleys Court, Middletown, CT 06457
4beds
2,813sqft
Single Family Residence
Built in 1988
0.55 Acres Lot
$587,800 Zestimate®
$178/sqft
$3,389 Estimated rent
Home value
$587,800
$558,000 - $617,000
$3,389/mo
Zestimate® history
Loading...
Owner options
Explore your selling options
What's special
Prime location near the Middletown/Berlin town line... This immaculate home has been recently remodeled and boasts an open floor plan with all new recessed lighting, hardwood floors throughout the main level and new plush carpeting in the 4 spacious bedrooms upstairs. 12 Shirleys Ct features an exquisite kitchen for the aspiring chef with brand new cabinets, quartz countertops and backsplash, stainless steel appliances, and a center island for additional food prep space or to display your hors d'oeuvres and desserts. The main level floor plan is perfect for entertaining with one large room leading to the next and even out onto the enormous back deck. Upstairs, the primary bedroom suite includes: a large bedroom with sitting area, a recently remodeled full bath (with dual vanity, shower stall, and deep soaking tub) a dressing area, and a gigantic walk in closet. The lower level has full sized windows and a walkout to the backyard leaving the opportunity to finish off all or part for additional living space. Prior owners have primarily utilized the deck for outdoor dining and relaxing however the lot is a touch over a half acre and the wooded area extends quite a distance back and can be cleared (or not) as you see fit.
Zillow last checked: 8 hours ago
Listing updated: March 17, 2023 at 09:33am
Listed by:
Cindy D. Gaioni 860-620-4829,
KW Legacy Partners 860-313-0700
Bought with:
Lisa H. Bowman, RES.0069223
Coldwell Banker Realty
Source: Smart MLS,MLS#: 170536953
Facts & features
Interior
Bedrooms & bathrooms
- Bedrooms: 4
- Bathrooms: 3
- Full bathrooms: 2
- 1/2 bathrooms: 1
Primary bedroom
- Features: Dressing Room, Walk-In Closet(s), Wall/Wall Carpet
- Level: Upper
- Area: 240 Square Feet
- Dimensions: 12 x 20
Bedroom
- Features: Wall/Wall Carpet
- Level: Upper
- Area: 208 Square Feet
- Dimensions: 13 x 16
Bedroom
- Features: Wall/Wall Carpet
- Level: Upper
- Area: 176 Square Feet
- Dimensions: 16 x 11
Bedroom
- Features: Wall/Wall Carpet
- Level: Upper
- Area: 228 Square Feet
- Dimensions: 19 x 12
Dining room
- Features: Hardwood Floor
- Level: Main
- Area: 176 Square Feet
- Dimensions: 16 x 11
Family room
- Features: Hardwood Floor, Sliders, Sunken
- Level: Main
- Area: 266 Square Feet
- Dimensions: 19 x 14
Kitchen
- Features: Hardwood Floor, Pantry, Quartz Counters, Remodeled
- Level: Main
- Area: 308 Square Feet
- Dimensions: 22 x 14
Living room
- Features: Fireplace, Hardwood Floor
- Level: Main
- Area: 276 Square Feet
- Dimensions: 12 x 23
Other
- Features: Double-Sink, Full Bath, Quartz Counters, Remodeled, Skylight, Tile Floor
- Level: Upper
- Area: 120 Square Feet
- Dimensions: 12 x 10
Heating
- Baseboard, Natural Gas
Cooling
- Central Air
Appliances
- Included: Gas Cooktop, Gas Range, Microwave, Refrigerator, Dishwasher, Disposal, Gas Water Heater
- Laundry: Main Level
Features
- Basement: Full,Storage Space
- Number of fireplaces: 1
Interior area
- Total structure area: 2,813
- Total interior livable area: 2,813 sqft
- Finished area above ground: 2,813
Property
Parking
- Total spaces: 2
- Parking features: Attached, Off Street, Private, Paved
- Attached garage spaces: 2
- Has uncovered spaces: Yes
Features
- Patio & porch: Deck
Lot
- Size: 0.55 Acres
- Features: Sloped, Wooded
Details
- Parcel number: 1003753
- Zoning: R-15
Construction
Type & style
- Home type: SingleFamily
- Architectural style: Colonial
- Property subtype: Single Family Residence
Materials
- Wood Siding
- Foundation: Concrete Perimeter
- Roof: Asphalt
Condition
- New construction: No
- Year built: 1988
Utilities & green energy
- Sewer: Public Sewer
- Water: Public
Community & neighborhood
Community
- Community features: Golf, Medical Facilities, Private School(s), Near Public Transport
Location
- Region: Middletown
Price history
| Date | Event | Price |
|---|---|---|
| 3/17/2023 | Sold | $500,000-2%$178/sqft |
Source: | ||
| 3/3/2023 | Contingent | $510,000$181/sqft |
Source: | ||
| 1/23/2023 | Price change | $510,000-2.8%$181/sqft |
Source: | ||
| 1/16/2023 | Price change | $524,900-1.9%$187/sqft |
Source: | ||
| 12/27/2022 | Listed for sale | $535,000-2.7%$190/sqft |
Source: | ||
Public tax history
| Year | Property taxes | Tax assessment |
|---|---|---|
| 2025 | $11,765 +5.5% | $349,230 |
| 2024 | $11,154 +6.3% | $349,230 |
| 2023 | $10,492 +26.5% | $349,230 +58% |
Find assessor info on the county website
Neighborhood: 06457
Nearby schools
GreatSchools rating
- 6/10Moody SchoolGrades: K-5Distance: 1.7 mi
- NAKeigwin Middle SchoolGrades: 6Distance: 3.1 mi
- 4/10Middletown High SchoolGrades: 9-12Distance: 3.1 mi
Schools provided by the listing agent
- Middle: Keigwin
- High: Middletown
Source: Smart MLS. This data may not be complete. We recommend contacting the local school district to confirm school assignments for this home.

Get pre-qualified for a loan
At Zillow Home Loans, we can pre-qualify you in as little as 5 minutes with no impact to your credit score.An equal housing lender. NMLS #10287.
Sell for more on Zillow
Get a free Zillow Showcase℠ listing and you could sell for .
$587,800
2% more+ $11,756
With Zillow Showcase(estimated)
$599,556