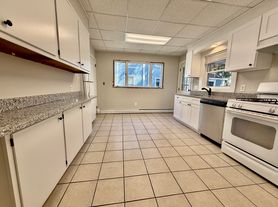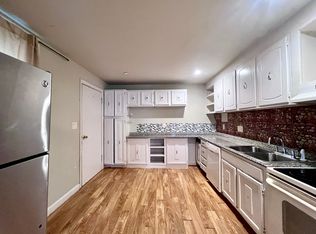Welcome to 12 Ship Ave located in the quiet Ship Village neighborhood
This 4 level modern Townhome is in a convenient location. It is located right next to the new community bike path (just connected to Boston), public transportation and is a 2 minute drive to I93. The home is also an easy walk to Medford Center, Wegmans Shopping Center, The Ice Rink, Medford Dog Park, and The McGlynn School/Track.
In addition to 3 Bedrooms and 3 Baths, new tenants will have 2 private decks/balconies of their own, a gas fireplace, 3 off street parking spaces (including a garage), generous closets, massive attic storage, and the below amenities.
This is a well maintained, updated property and has historically been a wonderful unit for young commuting professionals.
Amenities:
- Master bedroom with private bathroom and high ceilings
- Hardwood floors and tile in common spaces
- Carpet (just steam cleaned) in upper bedroom areas
- In unit Washer/Dryer (not coin op)
- Dishwasher
- Oversize kitchen with generous counter space and storage
- Separate dining and living rooms
- Double pane energy efficient windows
- Custom blinds
- Central Air Conditioning and Heat
- Smart Door Lock
- Ring Camera Doorbell
- Powered garage door
- 2 Off Street Parking Spaces
- 1 Garage Parking Space
- Well behaved cats and dogs under 65 lbs are allowed
New tenants will have excellent credit, good references, non-smokers, and appropriate income
The home can be shown most days. Please feel free to reach out with any Inquires or to schedule a showing
Renter is responsible for all utilities
- Electric
- Gas
- Water
- Cable/Internet
Townhouse for rent
Accepts Zillow applications
$4,300/mo
12 Ship Ave APT 7, Medford, MA 02155
3beds
1,920sqft
This listing now includes required monthly fees in the total price. Learn more
Townhouse
Available now
Cats, dogs OK
Central air
In unit laundry
Attached garage parking
Forced air
What's special
Gas fireplaceNew community bike pathQuiet neighborhoodHardwood floorsPowered garage doorCustom blindsOff street parking spaces
- 57 days |
- -- |
- -- |
Travel times
Facts & features
Interior
Bedrooms & bathrooms
- Bedrooms: 3
- Bathrooms: 3
- Full bathrooms: 3
Heating
- Forced Air
Cooling
- Central Air
Appliances
- Included: Dishwasher, Dryer, Microwave, Oven, Refrigerator, Washer
- Laundry: In Unit
Features
- Flooring: Carpet, Hardwood, Tile
Interior area
- Total interior livable area: 1,920 sqft
Property
Parking
- Parking features: Attached, Off Street
- Has attached garage: Yes
- Details: Contact manager
Features
- Exterior features: Heating system: Forced Air, No Utilities included in rent
Details
- Parcel number: MEDFMP11B1A07
Construction
Type & style
- Home type: Townhouse
- Property subtype: Townhouse
Building
Management
- Pets allowed: Yes
Community & HOA
Location
- Region: Medford
Financial & listing details
- Lease term: 1 Year
Price history
| Date | Event | Price |
|---|---|---|
| 9/24/2025 | Price change | $4,300-2.3%$2/sqft |
Source: Zillow Rentals | ||
| 9/11/2025 | Price change | $4,400+2.3%$2/sqft |
Source: Zillow Rentals | ||
| 8/16/2025 | Listed for rent | $4,300$2/sqft |
Source: Zillow Rentals | ||
| 7/15/2025 | Listing removed | $4,300$2/sqft |
Source: Zillow Rentals | ||
| 5/29/2025 | Listed for rent | $4,300+2.4%$2/sqft |
Source: Zillow Rentals | ||

