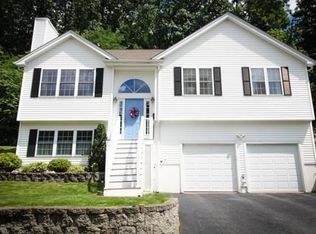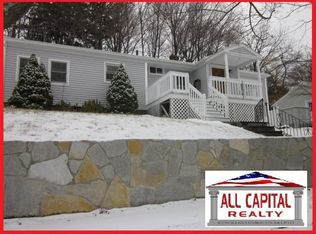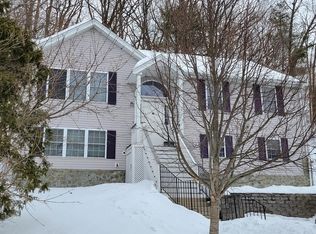Sold for $540,000
$540,000
12 Sherwood Rd, Worcester, MA 01602
3beds
1,800sqft
Single Family Residence
Built in 2002
9,100 Square Feet Lot
$560,800 Zestimate®
$300/sqft
$2,946 Estimated rent
Home value
$560,800
$522,000 - $606,000
$2,946/mo
Zestimate® history
Loading...
Owner options
Explore your selling options
What's special
Gorgeous young house in MOST DESIRABLE AREA OF TOWN! This immaculate contemporary home features open floor plan, gleaming hardwood floors, all new appliances (2023),new bathroom (2022),shed (2022),deck (2022),front steps (2022),driveway (2018). Two zones of heat and A/C. Grand foyer with cathedral ceilings and tiled floor. Beautiful bright living room with cathedral ceilings, picture window, HW floors,and fireplace. Cozy dining room with cathedral ceiling,HW floors,sliding door to deck. Spacious eat-in kitchen with cathedral ceiling,tiled floor,granite countertops,and all state-of-the-art high end stainless steel appliances. Main bedroom w/cathedral ceiling,ceiling fan,HW floors,double closet. Two more good size bedrooms with HW floors and ample closet space. Inviting tiled family room with lots of closets. Two-car garage. Private deck. Shed on the property for add'l storage. Fabulous location: minutes to major highways,WPI and Clark campuses,UMass Medical Center,shopping, restaurants.
Zillow last checked: 8 hours ago
Listing updated: June 27, 2024 at 03:32pm
Listed by:
Lana Stepanskaia 617-922-2948,
Hillman Homes 617-527-1907
Bought with:
Christi Smith
Hometown Realty Associates LLC
Source: MLS PIN,MLS#: 73236638
Facts & features
Interior
Bedrooms & bathrooms
- Bedrooms: 3
- Bathrooms: 2
- Full bathrooms: 2
Primary bedroom
- Features: Cathedral Ceiling(s), Ceiling Fan(s), Closet, Flooring - Hardwood, Remodeled
- Level: Second
- Area: 168.51
- Dimensions: 13.7 x 12.3
Bedroom 2
- Features: Closet, Flooring - Hardwood, Remodeled
- Level: Second
- Area: 119.31
- Dimensions: 12.3 x 9.7
Bedroom 3
- Features: Closet, Flooring - Hardwood, Remodeled
- Level: Second
- Area: 85.44
- Dimensions: 9.6 x 8.9
Bathroom 1
- Features: Bathroom - Full, Bathroom - Double Vanity/Sink, Bathroom - Tiled With Tub & Shower, Closet - Linen, Remodeled
- Level: Second
- Area: 71.06
- Dimensions: 9.11 x 7.8
Bathroom 2
- Features: Bathroom - Full, Bathroom - With Tub & Shower, Closet - Linen, Flooring - Stone/Ceramic Tile, Remodeled
- Level: First
- Area: 54.76
- Dimensions: 7.4 x 7.4
Dining room
- Features: Cathedral Ceiling(s), Flooring - Hardwood, Balcony / Deck, French Doors, Exterior Access, Open Floorplan, Remodeled
- Level: Second
- Area: 103
- Dimensions: 10.3 x 10
Family room
- Features: Closet/Cabinets - Custom Built, Flooring - Stone/Ceramic Tile, Window(s) - Picture, Remodeled
- Level: First
- Area: 448.95
- Dimensions: 20.5 x 21.9
Kitchen
- Features: Cathedral Ceiling(s), Flooring - Stone/Ceramic Tile, Countertops - Stone/Granite/Solid, Countertops - Upgraded, Kitchen Island, Open Floorplan, Remodeled, Stainless Steel Appliances, Lighting - Sconce
- Level: Second
- Area: 118.45
- Dimensions: 11.5 x 10.3
Living room
- Features: Cathedral Ceiling(s), Flooring - Hardwood, Window(s) - Picture, Open Floorplan, Remodeled
- Level: Second
- Area: 192.85
- Dimensions: 14.5 x 13.3
Heating
- Central, Baseboard, Oil
Cooling
- Central Air
Appliances
- Included: Disposal, ENERGY STAR Qualified Refrigerator, ENERGY STAR Qualified Dryer, ENERGY STAR Qualified Dishwasher, ENERGY STAR Qualified Washer, Range
- Laundry: Remodeled, First Floor
Features
- Cathedral Ceiling(s), Entrance Foyer
- Flooring: Tile, Hardwood, Flooring - Stone/Ceramic Tile
- Basement: Full,Finished
- Number of fireplaces: 1
- Fireplace features: Living Room
Interior area
- Total structure area: 1,800
- Total interior livable area: 1,800 sqft
Property
Parking
- Total spaces: 6
- Parking features: Attached, Paved Drive
- Attached garage spaces: 2
- Uncovered spaces: 4
Features
- Patio & porch: Deck
- Exterior features: Deck
Lot
- Size: 9,100 sqft
Details
- Parcel number: 4142847
- Zoning: res
Construction
Type & style
- Home type: SingleFamily
- Architectural style: Contemporary
- Property subtype: Single Family Residence
Materials
- Frame
- Foundation: Concrete Perimeter
- Roof: Shingle
Condition
- Updated/Remodeled
- Year built: 2002
Utilities & green energy
- Sewer: Public Sewer
- Water: Public
Community & neighborhood
Community
- Community features: Public Transportation, Shopping, Park, Highway Access, University
Location
- Region: Worcester
Price history
| Date | Event | Price |
|---|---|---|
| 6/27/2024 | Sold | $540,000-1.8%$300/sqft |
Source: MLS PIN #73236638 Report a problem | ||
| 6/10/2024 | Contingent | $549,900$306/sqft |
Source: MLS PIN #73236638 Report a problem | ||
| 6/3/2024 | Price change | $549,900-4.3%$306/sqft |
Source: MLS PIN #73236638 Report a problem | ||
| 5/13/2024 | Listed for sale | $574,900+96.2%$319/sqft |
Source: MLS PIN #73236638 Report a problem | ||
| 6/3/2005 | Sold | $293,000+22.7%$163/sqft |
Source: Public Record Report a problem | ||
Public tax history
| Year | Property taxes | Tax assessment |
|---|---|---|
| 2025 | $5,846 +4.1% | $443,200 +8.5% |
| 2024 | $5,618 +2.4% | $408,600 +6.8% |
| 2023 | $5,485 +14.2% | $382,500 +21.1% |
Find assessor info on the county website
Neighborhood: 01602
Nearby schools
GreatSchools rating
- 5/10May Street SchoolGrades: K-6Distance: 0.2 mi
- 4/10University Pk Campus SchoolGrades: 7-12Distance: 1.6 mi
- 3/10Doherty Memorial High SchoolGrades: 9-12Distance: 0.9 mi
Get a cash offer in 3 minutes
Find out how much your home could sell for in as little as 3 minutes with a no-obligation cash offer.
Estimated market value$560,800
Get a cash offer in 3 minutes
Find out how much your home could sell for in as little as 3 minutes with a no-obligation cash offer.
Estimated market value
$560,800


