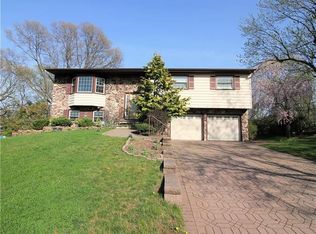Sold for $735,000 on 07/14/25
$735,000
12 Sherry Rd, East Brunswick, NJ 08816
5beds
--sqft
Single Family Residence
Built in 1960
0.34 Acres Lot
$746,700 Zestimate®
$--/sqft
$4,046 Estimated rent
Home value
$746,700
$679,000 - $821,000
$4,046/mo
Zestimate® history
Loading...
Owner options
Explore your selling options
What's special
Nestled in the coveted Lawrence Brook area community, this custom 5 bedroom home radiates beauty and brightness. Adorned with exquisite hardwood, new kitchen appliances, a newer roof (2019), updated electrical, and soaring vaulted ceilings in the living room and dining room. This residence is bathed in natural light from abundant windows. The second level features an elegant living room and a gourmet kitchen, a designer's delight with stainless steel appliances and beautiful countertops, ideal for culinary creations. Discover a spacious master bedroom retreat boasting great closet space and three additional well-proportioned bedrooms, as well as another full bath on this level. On the first level, unwind in the spacious sun room, offering picturesque yard views, a convenient sink, and additional utility space. Two additional bedrooms filled with light, a convenient laundry room, and a full bath complete this level. Step outside to a serene outdoor space with a welcoming deck. The expansive tree-lined backyard invites various outdoor activities, promising relaxation and enjoyment. Located with easy access to Rt 18, Rt 1, NJ Turnpike, Downtown New Brunswick, Rutgers University, and hospitals, plus proximity to NYC buses, shopping, dining, and recreational options. East Brunswick's award-winning Blue Ribbon Schools enhance this exceptional property's appeal.
Zillow last checked: 8 hours ago
Listing updated: July 16, 2025 at 04:47am
Listed by:
LILLY SHAMAM,
KELLER WILLIAMS EAST MONMOUTH 732-704-4033,
VIVIANA MEJIA,
KELLER WILLIAMS EAST MONMOUTH
Source: All Jersey MLS,MLS#: 2512990R
Facts & features
Interior
Bedrooms & bathrooms
- Bedrooms: 5
- Bathrooms: 2
- Full bathrooms: 2
Bathroom
- Features: Tub Shower
Dining room
- Features: Living Dining Combo
Kitchen
- Features: Granite/Corian Countertops, Breakfast Bar, Galley Type
Basement
- Area: 0
Heating
- Forced Air
Cooling
- Central Air, Ceiling Fan(s)
Appliances
- Included: Dishwasher, Gas Range/Oven, Microwave, Refrigerator, Range, Gas Water Heater
Features
- 2 Bedrooms, Laundry Room, Bath Full, Other Room(s), Utility Room, Florida Room, 3 Bedrooms, Kitchen, Bath Half, Living Room, Dining Room, None
- Flooring: Ceramic Tile, Wood
- Basement: Slab
- Number of fireplaces: 1
- Fireplace features: Decorative
Interior area
- Total structure area: 0
Property
Parking
- Total spaces: 2
- Parking features: 3 Cars Deep, Asphalt, Garage, Attached, On Site
- Attached garage spaces: 2
- Has uncovered spaces: Yes
Features
- Levels: Two, Bi-Level
- Stories: 2
- Patio & porch: Deck, Patio
- Exterior features: Deck, Patio, Fencing/Wall, Storage Shed
- Pool features: None
- Fencing: Fencing/Wall
Lot
- Size: 0.34 Acres
- Dimensions: 150.00 x 100.00
- Features: See Remarks, Interior Lot
Details
- Additional structures: Shed(s)
- Parcel number: 0400605000000016
Construction
Type & style
- Home type: SingleFamily
- Architectural style: Bi-Level
- Property subtype: Single Family Residence
Materials
- Roof: Asphalt
Condition
- Year built: 1960
Utilities & green energy
- Gas: Natural Gas
- Sewer: Public Sewer
- Water: Public
- Utilities for property: See Remarks
Community & neighborhood
Location
- Region: East Brunswick
Other
Other facts
- Ownership: Fee Simple
Price history
| Date | Event | Price |
|---|---|---|
| 7/14/2025 | Sold | $735,000+8.9% |
Source: | ||
| 5/20/2025 | Contingent | $675,000 |
Source: | ||
| 5/3/2025 | Listed for sale | $675,000+58.8% |
Source: | ||
| 10/3/2019 | Sold | $425,000-1.1% |
Source: Public Record Report a problem | ||
| 9/10/2019 | Pending sale | $429,900 |
Source: RE/MAX FIRST REALTY, INC. #1924655 Report a problem | ||
Public tax history
| Year | Property taxes | Tax assessment |
|---|---|---|
| 2025 | $12,106 | $102,400 |
| 2024 | $12,106 +2.8% | $102,400 |
| 2023 | $11,778 +0.3% | $102,400 |
Find assessor info on the county website
Neighborhood: 08816
Nearby schools
GreatSchools rating
- 7/10Lawrence Brook Elementary SchoolGrades: PK-4Distance: 0.3 mi
- 5/10Churchill Junior High SchoolGrades: 7-9Distance: 0.4 mi
- 9/10East Brunswick High SchoolGrades: 10-12Distance: 2.3 mi
Get a cash offer in 3 minutes
Find out how much your home could sell for in as little as 3 minutes with a no-obligation cash offer.
Estimated market value
$746,700
Get a cash offer in 3 minutes
Find out how much your home could sell for in as little as 3 minutes with a no-obligation cash offer.
Estimated market value
$746,700
