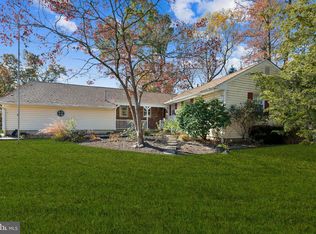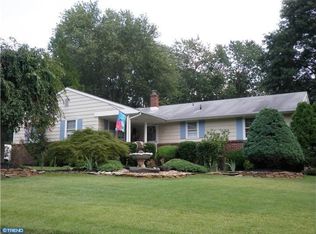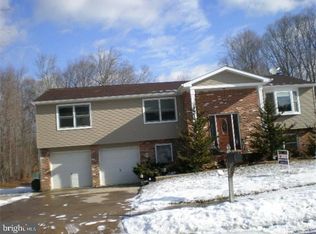HUGE and very unique custom split level home in a FANTASTIC location! 4 spacious bedrooms, two and a half baths, full finished basement with wet Bar & with a full brick wall fireplace. Gorgeous dining area with full brick fireplace and Den attached to the kitchen. Big picture window in kitchen, allowing lots of natural light throughout the home with a beautiful view of the back yard. Big back yard with lots of privacy; Back deck with cute seating area leads out to the rest of the yard and on to the gorgeous golfcourse. Gas heat and central air. Sitting on a HALF ACRE of land with 5 car driveway. This HUGE home is approximately 2612+/- SqFt! Make an appointment today to see this DREAM HOME in person!!! The short sale has been approved at the asking price.
This property is off market, which means it's not currently listed for sale or rent on Zillow. This may be different from what's available on other websites or public sources.


