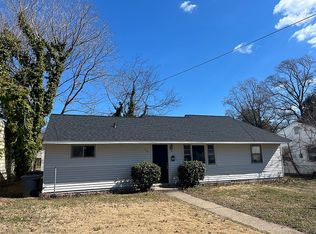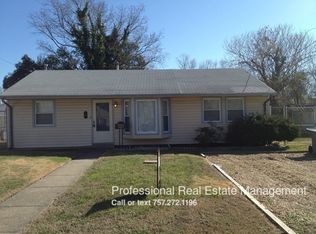Sold
$265,000
12 Shelton Rd, Hampton, VA 23663
3beds
1,158sqft
Single Family Residence
Built in 1955
5,941.58 Square Feet Lot
$273,300 Zestimate®
$229/sqft
$1,746 Estimated rent
Home value
$273,300
$238,000 - $312,000
$1,746/mo
Zestimate® history
Loading...
Owner options
Explore your selling options
What's special
Updated 3 bedroom 2 bathroom home available in Hampton! This property has been fully renovated and features new paint & flooring throughout, modern lighting, ceiling fans, walk-in closets, large screened in back porch, fenced back yard & storage shed. The updated kitchen includes a new SS Gas Range, SS Dishwasher and SS Microwave. This property has a primary bedroom with en-suite bathroom with shower, 2 additional spacious bedrooms and an additional updated full bathroom with shower over tub. Don't miss on calling this house your home, schedule your showing today!
Zillow last checked: 8 hours ago
Listing updated: May 15, 2025 at 11:41am
Listed by:
Debbie Crevier-Kent,
Cottage Street Realty LLC 703-848-9292
Bought with:
Mary Lore
Coastal Life Realty
Source: REIN Inc.,MLS#: 10578345
Facts & features
Interior
Bedrooms & bathrooms
- Bedrooms: 3
- Bathrooms: 2
- Full bathrooms: 2
Primary bedroom
- Level: Main
Primary bedroom
- Level: First
Kitchen
- Level: Main
Living room
- Level: Main
Utility room
- Level: Main
Heating
- Forced Air
Cooling
- Central Air
Appliances
- Included: Dishwasher, Disposal, Microwave, Gas Range, Gas Water Heater
Features
- Ceiling Fan(s)
- Flooring: Carpet, Laminate/LVP
- Has basement: No
- Has fireplace: No
Interior area
- Total interior livable area: 1,158 sqft
Property
Parking
- Parking features: Carport, Driveway
- Has carport: Yes
- Has uncovered spaces: Yes
Features
- Stories: 1
- Patio & porch: Screened Porch
- Pool features: None
- Fencing: Back Yard,Fenced
- Waterfront features: Not Waterfront
- Frontage length: 60
Lot
- Size: 5,941 sqft
- Dimensions: 99 x 60
Details
- Parcel number: 12005393
- Zoning: R11
Construction
Type & style
- Home type: SingleFamily
- Architectural style: Traditional
- Property subtype: Single Family Residence
Materials
- Vinyl Siding
- Foundation: Slab
- Roof: Asphalt Shingle
Condition
- New construction: No
- Year built: 1955
Utilities & green energy
- Sewer: City/County
- Water: City/County
- Utilities for property: Cable Hookup
Community & neighborhood
Location
- Region: Hampton
- Subdivision: Oneda Place
HOA & financial
HOA
- Has HOA: No
Price history
Price history is unavailable.
Public tax history
| Year | Property taxes | Tax assessment |
|---|---|---|
| 2024 | $1,680 +6.2% | $136,900 +9.4% |
| 2023 | $1,582 +11.8% | $125,100 +18.5% |
| 2022 | $1,415 +9.1% | $105,600 +8.2% |
Find assessor info on the county website
Neighborhood: Buckroe
Nearby schools
GreatSchools rating
- 5/10Jane H. Bryan Elementary SchoolGrades: PK-5Distance: 0.4 mi
- 4/10Benjamin Syms Middle SchoolGrades: 6-8Distance: 1.8 mi
- 7/10Phoebus High SchoolGrades: 9-12Distance: 0.4 mi
Schools provided by the listing agent
- Elementary: Jane H. Bryan Elementary
- Middle: Benjamin Syms Middle
- High: Phoebus
Source: REIN Inc.. This data may not be complete. We recommend contacting the local school district to confirm school assignments for this home.

Get pre-qualified for a loan
At Zillow Home Loans, we can pre-qualify you in as little as 5 minutes with no impact to your credit score.An equal housing lender. NMLS #10287.
Sell for more on Zillow
Get a free Zillow Showcase℠ listing and you could sell for .
$273,300
2% more+ $5,466
With Zillow Showcase(estimated)
$278,766
