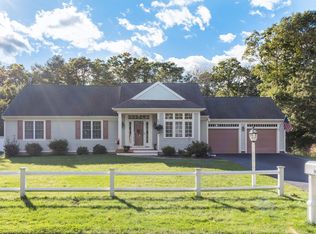Sold for $850,000
$850,000
12 Sheffield Place, Mashpee, MA 02649
3beds
3,141sqft
Single Family Residence
Built in 2003
0.52 Acres Lot
$855,300 Zestimate®
$271/sqft
$4,161 Estimated rent
Home value
$855,300
$778,000 - $932,000
$4,161/mo
Zestimate® history
Loading...
Owner options
Explore your selling options
What's special
This meticulously maintained 3-bed 3-bath ranch is located in the desirable neighborhood of Spring Hill in Mashpee. Positioned on a lightly traveled street situated between two cul-de-sacs, this home offers a quiet neighborhood perfect for enjoying the outdoors and a relaxed lifestyle. As you enter the home, you are greeted by hardwood floors throughout. The rich warmth of the floors is complemented by elegant details like chair rails and vaulted ceilings. The kitchen includes quality cabinetry, granite countertops and stainless-steel appliances. The primary en suite has a walk-in closet and sliding doors that lead outside to your private back deck. In addition to the bright, open living spaces on the main floor, the lower level has been beautifully finished to provide even more room for living or entertaining. A full bathroom on this level adds to the home's versatility. This owner has made too many improvements to list here, but highlights include a whole-house generator, fully fenced in back yard, gas furnace (2020), air conditioning system (2021), and a heated two-car garage. The home has everything you need for comfort and peace of mind.
Zillow last checked: 8 hours ago
Listing updated: November 17, 2025 at 09:17am
Listed by:
Talena Vanzetta 508-776-7814,
William Raveis Real Estate & Home Services
Bought with:
Buyer Unrepresented
cci.UnrepBuyer
Source: CCIMLS,MLS#: 22502438
Facts & features
Interior
Bedrooms & bathrooms
- Bedrooms: 3
- Bathrooms: 3
- Full bathrooms: 3
Primary bedroom
- Features: Walk-In Closet(s)
- Level: First
Primary bathroom
- Features: Private Full Bath
Living room
- Description: Fireplace(s): Gas
- Features: Cathedral Ceiling(s)
Heating
- Has Heating (Unspecified Type)
Cooling
- Central Air
Appliances
- Included: Dishwasher, Washer, Refrigerator, Gas Range, Microwave, Gas Dryer, Gas Water Heater
Features
- Flooring: Hardwood
- Windows: Skylight(s)
- Basement: Bulkhead Access,Interior Entry,Finished
- Has fireplace: No
- Fireplace features: Gas
Interior area
- Total structure area: 3,141
- Total interior livable area: 3,141 sqft
Property
Parking
- Total spaces: 4
- Parking features: Garage - Attached, Open
- Attached garage spaces: 2
- Has uncovered spaces: Yes
Features
- Stories: 1
- Patio & porch: Deck
- Fencing: Fenced
Lot
- Size: 0.52 Acres
Details
- Parcel number: 291890
- Zoning: R5
- Special conditions: None
Construction
Type & style
- Home type: SingleFamily
- Architectural style: Ranch
- Property subtype: Single Family Residence
Materials
- Shingle Siding
- Foundation: Poured
- Roof: Asphalt, Shingle
Condition
- Actual
- New construction: No
- Year built: 2003
Utilities & green energy
- Sewer: Septic Tank
- Water: Well
Community & neighborhood
Location
- Region: Mashpee
Other
Other facts
- Listing terms: Conventional
- Road surface type: Paved
Price history
| Date | Event | Price |
|---|---|---|
| 11/17/2025 | Sold | $850,000-4%$271/sqft |
Source: | ||
| 9/16/2025 | Pending sale | $884,999$282/sqft |
Source: | ||
| 8/11/2025 | Price change | $884,999-1.7%$282/sqft |
Source: | ||
| 6/10/2025 | Price change | $900,000-3.7%$287/sqft |
Source: | ||
| 5/22/2025 | Listed for sale | $935,000+87.4%$298/sqft |
Source: | ||
Public tax history
| Year | Property taxes | Tax assessment |
|---|---|---|
| 2025 | $5,933 +8.1% | $896,200 +5% |
| 2024 | $5,489 +8.1% | $853,700 +17.9% |
| 2023 | $5,077 +4% | $724,200 +21.2% |
Find assessor info on the county website
Neighborhood: 02649
Nearby schools
GreatSchools rating
- 5/10Quashnet SchoolGrades: 3-6Distance: 2.4 mi
- 5/10Mashpee High SchoolGrades: 7-12Distance: 3.2 mi
- NAKenneth Coombs SchoolGrades: PK-2Distance: 2.5 mi
Schools provided by the listing agent
- District: Mashpee
Source: CCIMLS. This data may not be complete. We recommend contacting the local school district to confirm school assignments for this home.
Get a cash offer in 3 minutes
Find out how much your home could sell for in as little as 3 minutes with a no-obligation cash offer.
Estimated market value$855,300
Get a cash offer in 3 minutes
Find out how much your home could sell for in as little as 3 minutes with a no-obligation cash offer.
Estimated market value
$855,300
