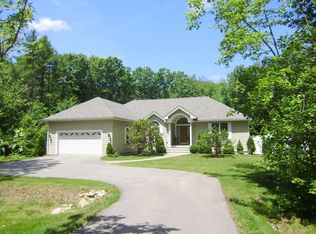Unique L-shape layout to this pristine home. Gourmet kitchen with granite countertops, gas stove/oven, and brkfast bar opening up to large FR. Perfect home for entertaining/living. Floors are Brazillian cherry, 1st FL bedroom with 3/4 bath for guests. Playroom and tiled mudroom in basement. Wrap around porch and deck in back completes the package.
This property is off market, which means it's not currently listed for sale or rent on Zillow. This may be different from what's available on other websites or public sources.
