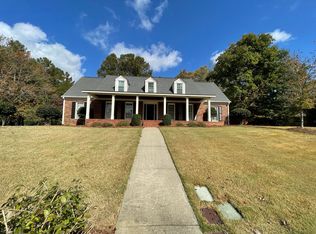Maplewood Park- Three bedrooms two bathrooms with hardwood floors throughout. Separate dining room room and dining area adjoin the family room with large fireplace. Master bedroom and bath with double vanity. Two additional bedrooms share a jack and jill bathroom. New screened in porch to enjoy the outside along with an in-ground pool and large deck.
This property is off market, which means it's not currently listed for sale or rent on Zillow. This may be different from what's available on other websites or public sources.
