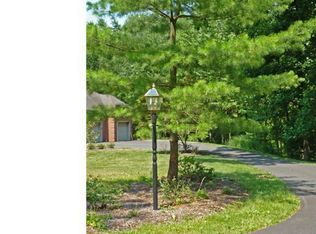Sold for $695,000 on 04/02/24
$695,000
12 Seven Springs Dr, Reading, PA 19607
4beds
5,302sqft
Single Family Residence
Built in 1991
2.29 Acres Lot
$757,600 Zestimate®
$131/sqft
$4,040 Estimated rent
Home value
$757,600
$705,000 - $818,000
$4,040/mo
Zestimate® history
Loading...
Owner options
Explore your selling options
What's special
Stunning custom brick and vinyl home located in the upscale community of Seven Springs. This quality built home is nestled on over 2 acres of wooded land with lots of tall trees, beautiful landscaped gardens and hardscaping. A soaring 2 story foyer with open, curved staircase greets you as you enter this amazing home. The formal living room has french doors leading into the formal dining room with crown molding and chair rail. The kitchen features granite countertops and island with seating, marble backsplash, high-end newer stainless steel appliances, including a double oven, built-in refrigerator and beverage station with ice maker and a breakfast room with patio doors leading to the picturesque backyard and deck area. Right off the kitchen is a stunning great room with vaulted ceiling, floor to ceiling brick fireplace, skylights, overlook from the second level and architectural windows. There is Brazilian cherry hardwood flooring throughout most of the first floor. The main level also includes a private office with French doors and crown molding, a powder room and laundry room. The upper level consists of the primary bedroom suite with vaulted ceiling, large dressing room and spacious bath with jetted whirlpool tub, his and her vanities and stall shower. There are three additional generous sized bedrooms, one with its own private bath, and an additional hall bath. The partially finished lower level adds additional living space with a game room and exercise room and additional space for storage. The rear of the home has a multi-level deck, small pond with waterfall and beautiful views. There is an oversized 3 car attached garage, security system, smart lock/doorbell and thermostat, up lighting and central vac. Gorgeous, private, serene setting! Make this one yours!
Zillow last checked: 8 hours ago
Listing updated: April 02, 2024 at 07:39am
Listed by:
Lisa Tiger 610-207-6186,
Century 21 Gold
Bought with:
Daniel Walley, RS346203
RE/MAX Of Reading
Source: Bright MLS,MLS#: PABK2038772
Facts & features
Interior
Bedrooms & bathrooms
- Bedrooms: 4
- Bathrooms: 4
- Full bathrooms: 3
- 1/2 bathrooms: 1
- Main level bathrooms: 1
Basement
- Area: 2076
Heating
- Forced Air, Oil
Cooling
- Central Air, Electric
Appliances
- Included: Microwave, Built-In Range, Central Vacuum, Energy Efficient Appliances, Double Oven, Self Cleaning Oven, Dishwasher, Ice Maker, Oven/Range - Electric, Refrigerator, Stainless Steel Appliance(s), Electric Water Heater
- Laundry: Main Level, Laundry Room
Features
- Additional Stairway, Air Filter System, Breakfast Area, Butlers Pantry, Ceiling Fan(s), Central Vacuum, Chair Railings, Crown Molding, Curved Staircase, Double/Dual Staircase, Family Room Off Kitchen, Formal/Separate Dining Room, Eat-in Kitchen, Kitchen - Gourmet, Kitchen Island, Kitchen - Table Space, Primary Bath(s), Recessed Lighting, Bathroom - Stall Shower, Bathroom - Tub Shower, Upgraded Countertops, Walk-In Closet(s), 2 Story Ceilings, 9'+ Ceilings, Cathedral Ceiling(s)
- Flooring: Carpet, Ceramic Tile, Wood
- Doors: Six Panel
- Windows: Bay/Bow, Skylight(s)
- Basement: Full,Partially Finished
- Number of fireplaces: 1
- Fireplace features: Brick, Mantel(s), Wood Burning
Interior area
- Total structure area: 6,340
- Total interior livable area: 5,302 sqft
- Finished area above ground: 4,264
- Finished area below ground: 1,038
Property
Parking
- Total spaces: 9
- Parking features: Garage Faces Side, Garage Door Opener, Inside Entrance, Oversized, Paved, Attached, Driveway
- Attached garage spaces: 3
- Uncovered spaces: 6
Accessibility
- Accessibility features: None
Features
- Levels: Two
- Stories: 2
- Patio & porch: Deck, Porch
- Pool features: None
- Has spa: Yes
- Spa features: Bath
Lot
- Size: 2.29 Acres
- Features: Backs to Trees, Front Yard, Landscaped, Not In Development, Wooded, Premium, Private, Rear Yard, Rural, Secluded, SideYard(s)
Details
- Additional structures: Above Grade, Below Grade
- Parcel number: 39530402964823
- Zoning: LR
- Zoning description: Low Density Residential
- Special conditions: Standard
Construction
Type & style
- Home type: SingleFamily
- Architectural style: Traditional
- Property subtype: Single Family Residence
Materials
- Brick, Vinyl Siding
- Foundation: Brick/Mortar
- Roof: Pitched,Shingle
Condition
- Excellent
- New construction: No
- Year built: 1991
Utilities & green energy
- Electric: 200+ Amp Service
- Sewer: On Site Septic
- Water: Well
Community & neighborhood
Location
- Region: Reading
- Subdivision: None Available
- Municipality: CUMRU TWP
Other
Other facts
- Listing agreement: Exclusive Right To Sell
- Listing terms: Cash,Conventional,VA Loan
- Ownership: Fee Simple
Price history
| Date | Event | Price |
|---|---|---|
| 4/2/2024 | Sold | $695,000$131/sqft |
Source: | ||
| 1/29/2024 | Pending sale | $695,000$131/sqft |
Source: | ||
| 1/20/2024 | Listed for sale | $695,000+69.6%$131/sqft |
Source: | ||
| 5/15/2018 | Sold | $409,900-4.5%$77/sqft |
Source: Public Record | ||
| 3/23/2018 | Price change | $429,000-4.6%$81/sqft |
Source: CENTURY 21 Gold #6760393 | ||
Public tax history
| Year | Property taxes | Tax assessment |
|---|---|---|
| 2025 | $14,637 +3.2% | $308,300 |
| 2024 | $14,185 +2.9% | $308,300 |
| 2023 | $13,788 +2.6% | $308,300 |
Find assessor info on the county website
Neighborhood: 19607
Nearby schools
GreatSchools rating
- 5/10Intermediate SchoolGrades: 5-6Distance: 2.6 mi
- 4/10Governor Mifflin Middle SchoolGrades: 7-8Distance: 3.1 mi
- 6/10Governor Mifflin Senior High SchoolGrades: 9-12Distance: 3 mi
Schools provided by the listing agent
- District: Governor Mifflin
Source: Bright MLS. This data may not be complete. We recommend contacting the local school district to confirm school assignments for this home.

Get pre-qualified for a loan
At Zillow Home Loans, we can pre-qualify you in as little as 5 minutes with no impact to your credit score.An equal housing lender. NMLS #10287.
Sell for more on Zillow
Get a free Zillow Showcase℠ listing and you could sell for .
$757,600
2% more+ $15,152
With Zillow Showcase(estimated)
$772,752