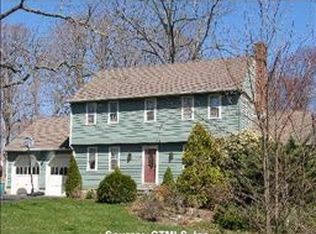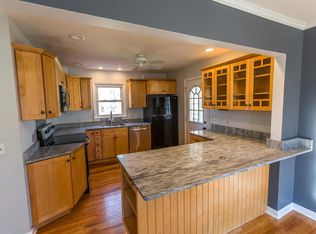Sought after location. Spacious 3 Bedroom, 2 Bath Cape features generous rooms in move in condition. Large kitchen, all appliances stay. Sunroom with slider to delightful deck with cathedral ceiling and skylight. Living room features a wonderful masonry fireplace. The master is located on first floor and features private full bath. This home is spotlessly clean and just waiting for some personal updates to make it your own. Super quiet location yet close drive to the beaches, town center, I-95. Don't wait, see it quick its sure not to last.
This property is off market, which means it's not currently listed for sale or rent on Zillow. This may be different from what's available on other websites or public sources.


