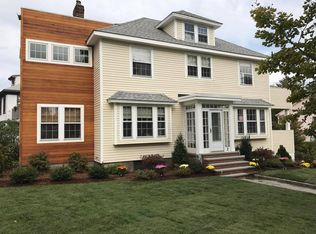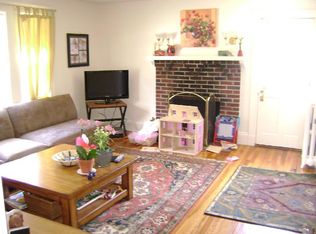Colonial home in sought after area! The owners have taken great care of their lovely home and are ready to pass along its warmth and charm to new owners. Living room with fireplace opens to a wonderful grand dining room perfect for large gatherings with family and friends. The fully applianced kitchen has been updated and there is a full bathroom and den on this level. The 2nd level features an updated bath with skylights and there is a full walk up to an unfinished attic. The lower level is unfinished and has endless possibilities. Enjoy a peaceful afternoon in the rear yard which has an array of plantings that attracts numerous bird species. The home has been painted and floors refinished in preparation of sale.
This property is off market, which means it's not currently listed for sale or rent on Zillow. This may be different from what's available on other websites or public sources.

