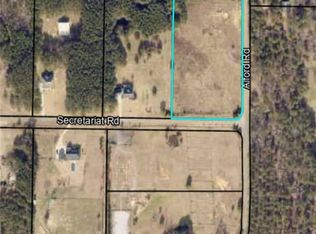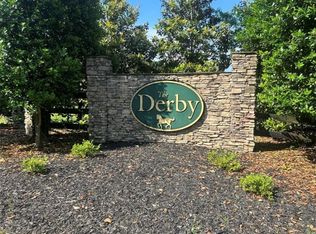Closed
$729,500
12 Secretariat Rd SE, Rome, GA 30161
6beds
4,178sqft
Single Family Residence, Residential
Built in 2007
5.07 Acres Lot
$778,700 Zestimate®
$175/sqft
$3,427 Estimated rent
Home value
$778,700
$724,000 - $841,000
$3,427/mo
Zestimate® history
Loading...
Owner options
Explore your selling options
What's special
Amazing home situated on 5 acres, offering something for everyone! Relaxing wrap around porch for your swing and rockers. Welcoming foyer opens to formal dining room with wood floors and soaring family room with fireplace open to the kitchen and breakfast area. The Kitchen features custom cabinet, Great counter space with granite tops. Screened porch just off the family room. Spacious Master suite, with walk in closet, bath features tile floors, double vanity, Separate tile shower & jetted tub on main level. Two large bedrooms upstairs. Finished Basement with three bedrooms, full bath, media room, game room has wood ceilings. Plus....an Inground pool & rock fireplace for outdoor entertainment. Extra storage in room over garage. Adjoining 5 acres can be purchased for an additional $140,000.
Zillow last checked: 8 hours ago
Listing updated: June 20, 2024 at 10:02am
Listing Provided by:
DAN CLARK,
Asher Realty, Inc
Bought with:
Pamela Tuplin, 319265
Asher Realty, Inc
Source: FMLS GA,MLS#: 7356249
Facts & features
Interior
Bedrooms & bathrooms
- Bedrooms: 6
- Bathrooms: 4
- Full bathrooms: 3
- 1/2 bathrooms: 1
- Main level bathrooms: 1
- Main level bedrooms: 1
Primary bedroom
- Features: Master on Main, Oversized Master, Roommate Floor Plan
- Level: Master on Main, Oversized Master, Roommate Floor Plan
Bedroom
- Features: Master on Main, Oversized Master, Roommate Floor Plan
Primary bathroom
- Features: Double Vanity, Separate Tub/Shower, Whirlpool Tub
Dining room
- Features: Seats 12+, Separate Dining Room
Kitchen
- Features: Breakfast Bar, Breakfast Room, Cabinets Stain, Kitchen Island, Stone Counters, View to Family Room
Heating
- Heat Pump
Cooling
- Heat Pump
Appliances
- Included: Dishwasher, Electric Range, Electric Water Heater
- Laundry: Laundry Room, Main Level, Mud Room
Features
- Cathedral Ceiling(s), Crown Molding, Double Vanity, Entrance Foyer, High Ceilings 9 ft Main, Walk-In Closet(s)
- Flooring: Carpet, Ceramic Tile, Hardwood
- Windows: Bay Window(s), Insulated Windows
- Basement: Daylight,Finished,Finished Bath,Full,Interior Entry,Walk-Out Access
- Number of fireplaces: 1
- Fireplace features: Family Room
- Common walls with other units/homes: No Common Walls
Interior area
- Total structure area: 4,178
- Total interior livable area: 4,178 sqft
Property
Parking
- Total spaces: 2
- Parking features: Detached, Garage, Garage Door Opener, Garage Faces Front, Level Driveway, Storage
- Garage spaces: 2
- Has uncovered spaces: Yes
Accessibility
- Accessibility features: None
Features
- Levels: Two
- Stories: 2
- Patio & porch: Breezeway, Deck, Front Porch, Rear Porch, Screened, Side Porch, Wrap Around
- Exterior features: None
- Pool features: In Ground, Salt Water
- Has spa: Yes
- Spa features: Bath, None
- Fencing: Back Yard
- Has view: Yes
- View description: Rural
- Waterfront features: None
- Body of water: None
Lot
- Size: 5.07 Acres
- Dimensions: 355X623X355X620
- Features: Back Yard, Front Yard, Landscaped, Level, Open Lot, Wooded
Details
- Additional structures: None
- Parcel number: 0006 0220 002
- Other equipment: None
- Horses can be raised: Yes
- Horse amenities: Pasture
Construction
Type & style
- Home type: SingleFamily
- Architectural style: Country,Farmhouse
- Property subtype: Single Family Residence, Residential
Materials
- Cement Siding
- Foundation: Concrete Perimeter
- Roof: Composition,Shingle
Condition
- Resale
- New construction: No
- Year built: 2007
Details
- Warranty included: Yes
Utilities & green energy
- Electric: 110 Volts, 220 Volts
- Sewer: Septic Tank
- Water: Public
- Utilities for property: Cable Available, Electricity Available, Phone Available, Sewer Available, Underground Utilities, Water Available
Green energy
- Energy efficient items: None
- Energy generation: None
Community & neighborhood
Security
- Security features: Security System Owned, Smoke Detector(s)
Community
- Community features: None
Location
- Region: Rome
- Subdivision: The Derby
HOA & financial
HOA
- Has HOA: Yes
- HOA fee: $200 annually
Other
Other facts
- Listing terms: Cash,Conventional,FHA
- Road surface type: Paved
Price history
| Date | Event | Price |
|---|---|---|
| 6/17/2024 | Sold | $729,500-5.9%$175/sqft |
Source: | ||
| 5/8/2024 | Price change | $775,000-3%$185/sqft |
Source: | ||
| 3/21/2024 | Listed for sale | $798,900$191/sqft |
Source: | ||
Public tax history
Tax history is unavailable.
Neighborhood: 30161
Nearby schools
GreatSchools rating
- 6/10Euharlee Elementary SchoolGrades: PK-5Distance: 6.5 mi
- 7/10Woodland Middle School At EuharleeGrades: 6-8Distance: 6.6 mi
- 7/10Woodland High SchoolGrades: 9-12Distance: 12.2 mi
Schools provided by the listing agent
- Elementary: Euharlee
- Middle: Woodland - Bartow
- High: Woodland - Bartow
Source: FMLS GA. This data may not be complete. We recommend contacting the local school district to confirm school assignments for this home.
Get pre-qualified for a loan
At Zillow Home Loans, we can pre-qualify you in as little as 5 minutes with no impact to your credit score.An equal housing lender. NMLS #10287.


