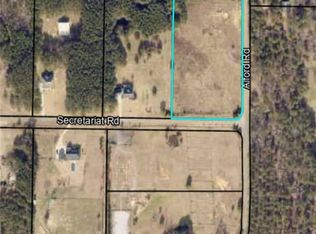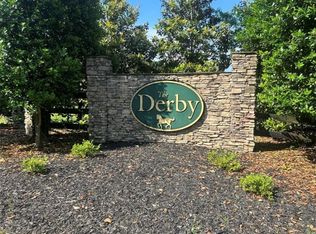Sold for $729,500
$729,500
12 Secretariat Rd, Rome, GA 30161
6beds
4,178sqft
SingleFamily
Built in 2007
5.07 Acres Lot
$774,000 Zestimate®
$175/sqft
$4,020 Estimated rent
Home value
$774,000
$720,000 - $836,000
$4,020/mo
Zestimate® history
Loading...
Owner options
Explore your selling options
What's special
This stylish traditional style 6 bed 3 bath home - located on 5+ acres of beautiful countryside with expansive wrap around porches in Derby Subdivision. Open floor plan with 2 story entrance foyer, island with serving bar and breakfast area in kitchen - open view to living room with stack-stone fireplace. Hardwood floor throughout main level, granite countertops, and stainless Jenn-Air appliances. Oversized Master on main with custom bathroom, double vanity, tile shower, and jetted garden tub with tile surrounding backsplash. 2 spacious carpeted bedrooms upstairs with full bath and an open balcony overlooking the living room. Fully finished basement with custom ceiling, 3 bedrooms, full bath, den, and workshop with an exterior entrance.
Facts & features
Interior
Bedrooms & bathrooms
- Bedrooms: 6
- Bathrooms: 4
- Full bathrooms: 3
- 1/2 bathrooms: 1
- Main level bathrooms: 2
- Main level bedrooms: 1
Heating
- Other, Electric
Cooling
- Central
Appliances
- Included: Dishwasher, Microwave, Refrigerator
- Laundry: Common Area, Laundry Room
Features
- Double Vanity, Walk-In Closet(s), High Ceilings, Separate Shower, Bookcases, Hardwood Floors, Whirlpool Bath
- Flooring: Hardwood
- Basement: Finished
- Has fireplace: Yes
- Fireplace features: Family Room, Living Room, Gas Starter
Interior area
- Structure area source: Public Record
- Total interior livable area: 4,178 sqft
Property
Parking
- Total spaces: 2
- Parking features: Garage - Attached
- Details: Detached, 2 Car, Auto Garage Door
Features
- Patio & porch: Deck/Patio, Porch
- Exterior features: Other
- Spa features: Bath
Lot
- Size: 5.07 Acres
- Features: Level, Wooded, Private Backyard
Details
- Additional structures: Garage(s)
- Parcel number: 00060220002
Construction
Type & style
- Home type: SingleFamily
- Architectural style: Traditional
Materials
- Wood
- Foundation: Footing
- Roof: Composition
Condition
- Year built: 2007
Utilities & green energy
- Sewer: Septic Tank
- Water: Public Water
Community & neighborhood
Location
- Region: Rome
HOA & financial
HOA
- Has HOA: Yes
- HOA fee: $16 monthly
Other
Other facts
- Sewer: Septic Tank
- Appliances: Dishwasher, Refrigerator, Microwave - Built In
- FireplaceYN: true
- Basement: Finished, Full, Walk-Out Access, Daylight, Walk-Up Access
- Heating: Electric, Zoned
- GarageYN: true
- PatioAndPorchFeatures: Deck/Patio, Porch
- HeatingYN: true
- CoolingYN: true
- Flooring: Hardwood
- FireplacesTotal: 1
- ConstructionMaterials: See Remarks
- Roof: Composition
- FireplaceFeatures: Family Room, Living Room, Gas Starter
- LotFeatures: Level, Wooded, Private Backyard
- ArchitecturalStyle: Traditional
- InteriorFeatures: Double Vanity, Walk-In Closet(s), High Ceilings, Separate Shower, Bookcases, Hardwood Floors, Whirlpool Bath
- ExteriorFeatures: Porch, Deck/Patio
- MainLevelBathrooms: 2
- ParkingFeatures: Detached, Garage, 2 Car, Auto Garage Door
- OtherParking: Detached, 2 Car, Auto Garage Door
- Cooling: Central Air, Zoned
- LaundryFeatures: Common Area, Laundry Room
- OtherStructures: Garage(s)
- StructureType: House
- BuildingAreaSource: Public Record
- FarmLandAreaSource: Public Record
- LivingAreaSource: Public Record
- LotDimensionsSource: Public Records
- SpaFeatures: Bath
- WaterSource: Public Water
- MainLevelBedrooms: 1
- BeastPropertySubType: Single Family Detached
- MlsStatus: Under Contract
Price history
| Date | Event | Price |
|---|---|---|
| 6/18/2024 | Sold | $729,500+88%$175/sqft |
Source: Public Record Report a problem | ||
| 5/5/2020 | Sold | $388,000-3%$93/sqft |
Source: | ||
| 2/5/2020 | Pending sale | $399,999$96/sqft |
Source: LakePoint Realty Group #8509177 Report a problem | ||
| 10/28/2019 | Price change | $399,999-2%$96/sqft |
Source: LakePoint Realty Group #8509177 Report a problem | ||
| 7/3/2019 | Price change | $408,000-2.1%$98/sqft |
Source: LakePoint Realty Group #8509177 Report a problem | ||
Public tax history
| Year | Property taxes | Tax assessment |
|---|---|---|
| 2024 | $6,935 -1.1% | $291,800 -0.6% |
| 2023 | $7,009 +35.9% | $293,688 +40% |
| 2022 | $5,159 +30.1% | $209,745 +33.6% |
Find assessor info on the county website
Neighborhood: 30161
Nearby schools
GreatSchools rating
- 6/10Euharlee Elementary SchoolGrades: PK-5Distance: 6.5 mi
- 7/10Woodland Middle School At EuharleeGrades: 6-8Distance: 6.6 mi
- 7/10Woodland High SchoolGrades: 9-12Distance: 12.2 mi
Schools provided by the listing agent
- Elementary: Euharlee
- Middle: Woodland
- High: Woodland
- District: 17
Source: The MLS. This data may not be complete. We recommend contacting the local school district to confirm school assignments for this home.
Get pre-qualified for a loan
At Zillow Home Loans, we can pre-qualify you in as little as 5 minutes with no impact to your credit score.An equal housing lender. NMLS #10287.


