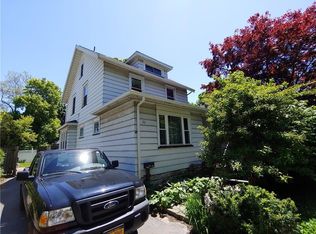Closed
$160,000
12 Sea View Ave, Rochester, NY 14622
3beds
1,308sqft
Single Family Residence
Built in 1927
6,098.4 Square Feet Lot
$195,300 Zestimate®
$122/sqft
$1,848 Estimated rent
Home value
$195,300
$174,000 - $215,000
$1,848/mo
Zestimate® history
Loading...
Owner options
Explore your selling options
What's special
Welcome to this tastefully renovated 3-bedroom colonial home, featuring spacious and comfortable living spaces throughout. The property offers three decently sized bedrooms, a generously proportioned living room for relaxation and gatherings, a formal dining room for elegant meals, and a versatile den that can easily be utilized as an office or potentially a fourth bedroom, catering to your lifestyle preferences. The recently renovated kitchen and bathroom add a touch of modern sophistication to the home. Upgrades such as a new furnace, AC system, electrical wiring, plumbing, and windows ensure a contemporary and hassle-free living experience for the future occupants. Noteworthy is the fact that this home renovation was made possible through grants, requiring interested buyers to be approved as first-time moderate-income buyers by The Housing Council at Pathstone. This presents a unique opportunity for eligible buyers to own a beautifully updated property in a sought-after location. Don't miss out on the chance to make this your new home sweet home! Sold on a 1st come 1st serve bases upon approval of the Housing Council at Pathstone.
Zillow last checked: 8 hours ago
Listing updated: September 23, 2024 at 04:53pm
Listed by:
Octavio Garcia 585-368-7154,
Howard Hanna,
Evelyn Garcia 585-368-7155,
Howard Hanna
Bought with:
Octavio Garcia, 10301201462
Howard Hanna
Evelyn Garcia, 10401289714
Howard Hanna
Source: NYSAMLSs,MLS#: R1551536 Originating MLS: Rochester
Originating MLS: Rochester
Facts & features
Interior
Bedrooms & bathrooms
- Bedrooms: 3
- Bathrooms: 1
- Full bathrooms: 1
Bedroom 1
- Level: Second
- Dimensions: 10.00 x 15.00
Bedroom 1
- Level: Second
- Dimensions: 10.00 x 15.00
Bedroom 2
- Level: Second
- Dimensions: 12.00 x 11.00
Bedroom 2
- Level: Second
- Dimensions: 12.00 x 11.00
Bedroom 3
- Level: Second
- Dimensions: 8.00 x 11.00
Bedroom 3
- Level: Second
- Dimensions: 8.00 x 11.00
Basement
- Level: Basement
Basement
- Level: Basement
Den
- Level: First
- Dimensions: 9.00 x 11.00
Den
- Level: First
- Dimensions: 9.00 x 11.00
Dining room
- Level: First
- Dimensions: 11.00 x 13.00
Dining room
- Level: First
- Dimensions: 11.00 x 13.00
Kitchen
- Level: First
- Dimensions: 15.00 x 11.00
Kitchen
- Level: First
- Dimensions: 15.00 x 11.00
Living room
- Level: First
- Dimensions: 11.00 x 18.00
Living room
- Level: First
- Dimensions: 11.00 x 18.00
Heating
- Gas, Forced Air
Cooling
- Central Air
Appliances
- Included: Exhaust Fan, Gas Water Heater, Range Hood
- Laundry: In Basement
Features
- Den, Separate/Formal Dining Room
- Flooring: Carpet, Laminate, Varies
- Basement: Full
- Has fireplace: No
Interior area
- Total structure area: 1,308
- Total interior livable area: 1,308 sqft
Property
Parking
- Total spaces: 1
- Parking features: Detached, Garage
- Garage spaces: 1
Features
- Levels: Two
- Stories: 2
- Exterior features: Blacktop Driveway, Fence
- Fencing: Partial
Lot
- Size: 6,098 sqft
- Dimensions: 64 x 107
- Features: Corner Lot, Residential Lot
Details
- Parcel number: 2634000621500004038000
- Special conditions: Standard
Construction
Type & style
- Home type: SingleFamily
- Architectural style: Colonial
- Property subtype: Single Family Residence
Materials
- Vinyl Siding, PEX Plumbing
- Foundation: Block
- Roof: Asphalt,Shingle
Condition
- Resale
- Year built: 1927
Utilities & green energy
- Electric: Circuit Breakers
- Sewer: Connected
- Water: Connected, Public
- Utilities for property: Sewer Connected, Water Connected
Green energy
- Energy efficient items: HVAC, Lighting, Windows
Community & neighborhood
Security
- Security features: Security System Leased
Location
- Region: Rochester
- Subdivision: Arthur G Flesch
Other
Other facts
- Listing terms: Conventional
Price history
| Date | Event | Price |
|---|---|---|
| 9/6/2024 | Sold | $160,000$122/sqft |
Source: | ||
| 7/19/2024 | Pending sale | $160,000$122/sqft |
Source: | ||
| 7/14/2024 | Listed for sale | $160,000+140.2%$122/sqft |
Source: | ||
| 3/28/2023 | Sold | $66,613-6.2%$51/sqft |
Source: Public Record Report a problem | ||
| 6/12/2003 | Sold | $71,000+4.4%$54/sqft |
Source: Public Record Report a problem | ||
Public tax history
| Year | Property taxes | Tax assessment |
|---|---|---|
| 2024 | -- | $143,000 |
| 2023 | -- | $143,000 +64.9% |
| 2022 | -- | $86,700 |
Find assessor info on the county website
Neighborhood: 14622
Nearby schools
GreatSchools rating
- 4/10Durand Eastman Intermediate SchoolGrades: 3-5Distance: 0.4 mi
- 3/10East Irondequoit Middle SchoolGrades: 6-8Distance: 2.6 mi
- 6/10Eastridge Senior High SchoolGrades: 9-12Distance: 1.7 mi
Schools provided by the listing agent
- District: East Irondequoit
Source: NYSAMLSs. This data may not be complete. We recommend contacting the local school district to confirm school assignments for this home.
