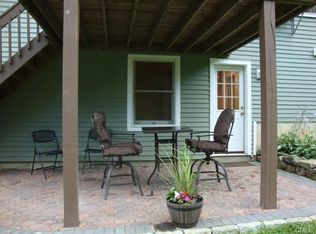Sold for $760,000
$760,000
12 Scudder Road, Newtown, CT 06470
4beds
3,038sqft
Single Family Residence
Built in 1993
1 Acres Lot
$773,200 Zestimate®
$250/sqft
$4,955 Estimated rent
Home value
$773,200
$696,000 - $858,000
$4,955/mo
Zestimate® history
Loading...
Owner options
Explore your selling options
What's special
Welcome to your dream Colonial retreat! Nestled on a picturesque 1-acre lot, this beautifully updated and impeccably maintained home offers the perfect blend of classic charm and modern comfort. Greet guests from the extra-wide front porch built with composite decking and an unobstructed view of Ferris Acres Farm. Inside you will find a home office with pocket doors, living room with wood-burning fireplace adjacent to the large open kitchen with new refrigerator (2024), gas range and granite countertops. French doors lead out to a large deck for all your outdoor entertaining needs. A great room off the kitchen features vaulted ceiling, gas fireplace, and a split system installed in 2021. A dining room and updated half bath completes the main level. Upstairs you'll enjoy four good sized bedrooms including the primary with walk-in closet and ensuite bathroom remodeled in 2022. A second full bathroom remodeled in 2023 along with convenient upstairs laundry complete the second floor. The partially finished basement has a walk-out to a stone patio with walkway to the driveway and access to the two-car garage. Off the back deck, you'll find a hot-tub ready gazebo wired and permitted for a hot tub. Several beautiful perennial gardens are around the property and natural stone steps lead to the front entry. Other recent updates include newly installed central air (2025), new well water tank and new well pump, new hot water tank, new electric panel and sub-panel with generator hookup (2022), new roof (2021) and more! Just move in and enjoy!*****Please submit highest & best offers by 5PM, Monday, 4/21****
Zillow last checked: 8 hours ago
Listing updated: June 29, 2025 at 07:11am
Listed by:
Connie Widmann & Team,
Alexa Skalandunas 203-733-9502,
William Raveis Real Estate 203-426-3429
Bought with:
Kim Kendall, REB.0791664
Keller Williams Realty
Source: Smart MLS,MLS#: 24083602
Facts & features
Interior
Bedrooms & bathrooms
- Bedrooms: 4
- Bathrooms: 3
- Full bathrooms: 2
- 1/2 bathrooms: 1
Primary bedroom
- Features: Ceiling Fan(s), Walk-In Closet(s), Wall/Wall Carpet
- Level: Upper
- Area: 213.75 Square Feet
- Dimensions: 12.5 x 17.1
Bedroom
- Features: Cedar Closet(s), Wall/Wall Carpet
- Level: Upper
- Area: 121.98 Square Feet
- Dimensions: 10.7 x 11.4
Bedroom
- Features: Wall/Wall Carpet
- Level: Upper
- Area: 135.66 Square Feet
- Dimensions: 11.9 x 11.4
Bedroom
- Features: Hardwood Floor
- Level: Upper
- Area: 145.41 Square Feet
- Dimensions: 11.1 x 13.1
Dining room
- Features: Hardwood Floor
- Level: Main
- Area: 161.28 Square Feet
- Dimensions: 12.8 x 12.6
Great room
- Features: Vaulted Ceiling(s), Ceiling Fan(s), Gas Log Fireplace, Hardwood Floor
- Level: Main
- Area: 451.73 Square Feet
- Dimensions: 22.7 x 19.9
Kitchen
- Features: Granite Counters, French Doors, Tile Floor
- Level: Main
- Area: 216.48 Square Feet
- Dimensions: 13.2 x 16.4
Living room
- Features: Fireplace, Hardwood Floor
- Level: Main
- Area: 258.72 Square Feet
- Dimensions: 13.2 x 19.6
Office
- Features: Hardwood Floor
- Level: Main
- Area: 160 Square Feet
- Dimensions: 12.8 x 12.5
Heating
- Hot Water, Electric, Oil
Cooling
- Ceiling Fan(s), Central Air, Ductless
Appliances
- Included: Gas Range, Refrigerator, Dishwasher, Washer, Dryer, Electric Water Heater, Water Heater
- Laundry: Upper Level
Features
- Basement: Full,Garage Access,Partially Finished,Partial
- Attic: Storage,Pull Down Stairs
- Number of fireplaces: 2
Interior area
- Total structure area: 3,038
- Total interior livable area: 3,038 sqft
- Finished area above ground: 2,544
- Finished area below ground: 494
Property
Parking
- Total spaces: 6
- Parking features: Attached, Off Street, Driveway, Private, Gravel
- Attached garage spaces: 2
- Has uncovered spaces: Yes
Features
- Patio & porch: Porch, Deck
Lot
- Size: 1 Acres
- Features: Sloped, Landscaped
Details
- Additional structures: Gazebo
- Parcel number: 204349
- Zoning: R-1
Construction
Type & style
- Home type: SingleFamily
- Architectural style: Colonial
- Property subtype: Single Family Residence
Materials
- Vinyl Siding
- Foundation: Concrete Perimeter
- Roof: Asphalt
Condition
- New construction: No
- Year built: 1993
Utilities & green energy
- Sewer: Septic Tank
- Water: Well
Community & neighborhood
Community
- Community features: Golf, Health Club, Library, Medical Facilities, Park, Playground, Pool, Tennis Court(s)
Location
- Region: Newtown
- Subdivision: Taunton
Price history
| Date | Event | Price |
|---|---|---|
| 6/27/2025 | Sold | $760,000+8.7%$250/sqft |
Source: | ||
| 5/28/2025 | Listed for sale | $699,000$230/sqft |
Source: | ||
| 4/22/2025 | Pending sale | $699,000$230/sqft |
Source: | ||
| 4/17/2025 | Listed for sale | $699,000+225.1%$230/sqft |
Source: | ||
| 10/28/1993 | Sold | $215,000$71/sqft |
Source: Public Record Report a problem | ||
Public tax history
| Year | Property taxes | Tax assessment |
|---|---|---|
| 2025 | $11,092 +6.6% | $385,940 |
| 2024 | $10,409 +2.8% | $385,940 |
| 2023 | $10,127 +6.4% | $385,940 +40.6% |
Find assessor info on the county website
Neighborhood: 06470
Nearby schools
GreatSchools rating
- 10/10Head O'Meadow Elementary SchoolGrades: K-4Distance: 1 mi
- 7/10Newtown Middle SchoolGrades: 7-8Distance: 2.1 mi
- 9/10Newtown High SchoolGrades: 9-12Distance: 3.4 mi
Schools provided by the listing agent
- Elementary: Head O'Meadow
- Middle: Newtown,Reed
- High: Newtown
Source: Smart MLS. This data may not be complete. We recommend contacting the local school district to confirm school assignments for this home.
Get pre-qualified for a loan
At Zillow Home Loans, we can pre-qualify you in as little as 5 minutes with no impact to your credit score.An equal housing lender. NMLS #10287.
Sell with ease on Zillow
Get a Zillow Showcase℠ listing at no additional cost and you could sell for —faster.
$773,200
2% more+$15,464
With Zillow Showcase(estimated)$788,664
