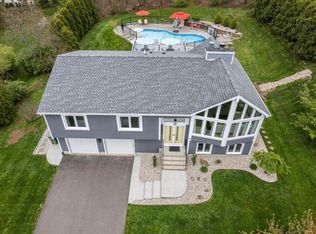Custom built, original owner, partial post & beam home! Open floor plan, wide hallways, & wide doorways, make the main floor a great entertainment area & a great every day living space! Large eat-in kitchen opens to living room & formal dining room, with great room/family room around the corner. Kitchen & living room have sliders to deck, .59 acre lot, & inground pool with fenced-in back yard. Pool has attached jetted spa, both are plumbed for propane heat. Professional landscaping, lawn care, & sprinkler system creates lovely outdoor surroundings. House has 4 zone oil heat, separate central air units for 1st & 2nd floors, central vac, security system, air cleaning system, wiring for generator, attic fan, walk-up attic, 1st floor office & laundry room, newer paint & carpet throughout! Finished basement also has CAIR, CVAC, separate heat zone, full bath. The 18x24 great room is a fantastic TV & activity room located on the first floor with skylights, vaulted beam ceiling, separate heat zone. Fabulous open floor plan, plenty of square footage, beautiful back yard, oversized 2 car garage & lots of extras!! Agent is OWNER.
This property is off market, which means it's not currently listed for sale or rent on Zillow. This may be different from what's available on other websites or public sources.

