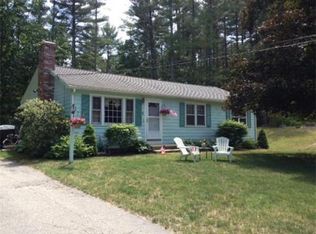Sold for $510,000 on 07/03/25
$510,000
12 Scorpio Ln, Townsend, MA 01469
3beds
2,091sqft
Single Family Residence
Built in 1980
0.46 Acres Lot
$505,300 Zestimate®
$244/sqft
$3,538 Estimated rent
Home value
$505,300
$470,000 - $546,000
$3,538/mo
Zestimate® history
Loading...
Owner options
Explore your selling options
What's special
Discover this inviting Cape-style home nestled on a quiet cul-de-sac in the Townsend Harbor area! Featuring 3 BRs and 2 full baths, this lovely well maintained home offers comfortable living with loads of potential! The partially finished LL provides versatile space perfect for a home gym, play area or storage! The first floor layout includes the possibility of a first floor BR, craft room or home office, perfect for remote work or hobbies. The FR has a gas stove, perfect for New England seasons, the DR, right off the kitchen is roomy and light filled, and the kitchen is well appointed with great built ins and pantry space! Set on a generous half acre lot, the property offers ample outdoor space for gardening, play, or outdoor entertaining. Enjoy the tranquility of a cul-de-sac setting while still being close to shopping, restaurants, schools & parks! Whether you are looking to downsize or just beginning your home journey, 12 Scorpio Lane combines comfort, convenience & potential!
Zillow last checked: 8 hours ago
Listing updated: July 04, 2025 at 06:51am
Listed by:
Knox Real Estate Group 978-852-9480,
William Raveis R.E. & Home Services 978-610-6369,
Deborah Austermann 978-501-4314
Bought with:
Aaron Byrne
Coldwell Banker Realty - Westford
Source: MLS PIN,MLS#: 73368640
Facts & features
Interior
Bedrooms & bathrooms
- Bedrooms: 3
- Bathrooms: 2
- Full bathrooms: 2
Primary bedroom
- Features: Closet, Flooring - Wall to Wall Carpet
- Level: Second
- Area: 216
- Dimensions: 18 x 12
Bedroom 2
- Features: Closet, Flooring - Wall to Wall Carpet
- Level: Second
- Area: 90
- Dimensions: 10 x 9
Bedroom 3
- Features: Closet, Flooring - Wall to Wall Carpet
- Area: 96
- Dimensions: 12 x 8
Primary bathroom
- Features: No
Bathroom 1
- Features: Bathroom - Full, Bathroom - Tiled With Tub & Shower, Flooring - Vinyl
- Level: First
- Area: 63
- Dimensions: 9 x 7
Bathroom 2
- Features: Bathroom - Full, Bathroom - Tiled With Shower Stall, Flooring - Vinyl
- Level: Second
- Area: 56
- Dimensions: 8 x 7
Dining room
- Features: Flooring - Vinyl, Chair Rail
- Level: First
- Area: 156
- Dimensions: 13 x 12
Kitchen
- Features: Flooring - Vinyl, Dining Area, Pantry, Countertops - Stone/Granite/Solid, Exterior Access, Stainless Steel Appliances
- Level: First
- Area: 156
- Dimensions: 13 x 12
Living room
- Features: Flooring - Wall to Wall Carpet, Exterior Access
- Level: First
- Area: 247
- Dimensions: 19 x 13
Office
- Features: Closet, Flooring - Vinyl
- Level: First
- Area: 132
- Dimensions: 12 x 11
Heating
- Forced Air, Natural Gas
Cooling
- None
Appliances
- Laundry: In Basement, Electric Dryer Hookup, Washer Hookup
Features
- Closet, Home Office, Bonus Room
- Flooring: Vinyl, Carpet, Wood Laminate, Flooring - Vinyl, Flooring - Wall to Wall Carpet
- Windows: Screens
- Basement: Full,Partially Finished,Interior Entry
- Number of fireplaces: 1
- Fireplace features: Living Room
Interior area
- Total structure area: 2,091
- Total interior livable area: 2,091 sqft
- Finished area above ground: 2,091
- Finished area below ground: 480
Property
Parking
- Total spaces: 4
- Parking features: Attached, Garage Door Opener, Garage Faces Side, Paved Drive, Off Street, Paved
- Attached garage spaces: 1
- Uncovered spaces: 3
Accessibility
- Accessibility features: No
Features
- Patio & porch: Patio
- Exterior features: Patio, Rain Gutters, Storage, Screens
Lot
- Size: 0.46 Acres
- Features: Cul-De-Sac, Corner Lot, Cleared, Level
Details
- Parcel number: 806963
- Zoning: RA3
Construction
Type & style
- Home type: SingleFamily
- Architectural style: Cape
- Property subtype: Single Family Residence
Materials
- Frame
- Foundation: Concrete Perimeter
- Roof: Shingle
Condition
- Year built: 1980
Utilities & green energy
- Electric: Circuit Breakers, 100 Amp Service
- Sewer: Private Sewer
- Water: Public
- Utilities for property: for Electric Range, for Electric Dryer, Washer Hookup
Green energy
- Energy efficient items: Thermostat
Community & neighborhood
Community
- Community features: Shopping, Park, Walk/Jog Trails, Golf, Bike Path, Conservation Area, House of Worship, Public School
Location
- Region: Townsend
Other
Other facts
- Road surface type: Paved
Price history
| Date | Event | Price |
|---|---|---|
| 7/3/2025 | Sold | $510,000-2.9%$244/sqft |
Source: MLS PIN #73368640 | ||
| 5/21/2025 | Pending sale | $525,000$251/sqft |
Source: | ||
| 5/21/2025 | Contingent | $525,000$251/sqft |
Source: MLS PIN #73368640 | ||
| 5/2/2025 | Listed for sale | $525,000+94.5%$251/sqft |
Source: MLS PIN #73368640 | ||
| 11/16/2016 | Sold | $269,900$129/sqft |
Source: Agent Provided | ||
Public tax history
| Year | Property taxes | Tax assessment |
|---|---|---|
| 2025 | $6,116 +2.8% | $421,200 +2.1% |
| 2024 | $5,947 +0.4% | $412,700 +6.3% |
| 2023 | $5,922 +1.1% | $388,100 +16.7% |
Find assessor info on the county website
Neighborhood: 01469
Nearby schools
GreatSchools rating
- 4/10Hawthorne Brook Middle SchoolGrades: 5-8Distance: 3 mi
- 8/10North Middlesex Regional High SchoolGrades: 9-12Distance: 1.3 mi
- 5/10Spaulding Memorial SchoolGrades: K-4Distance: 3 mi
Schools provided by the listing agent
- Elementary: Spaulding
- Middle: Hawthorne
- High: Nmrhs
Source: MLS PIN. This data may not be complete. We recommend contacting the local school district to confirm school assignments for this home.

Get pre-qualified for a loan
At Zillow Home Loans, we can pre-qualify you in as little as 5 minutes with no impact to your credit score.An equal housing lender. NMLS #10287.
Sell for more on Zillow
Get a free Zillow Showcase℠ listing and you could sell for .
$505,300
2% more+ $10,106
With Zillow Showcase(estimated)
$515,406