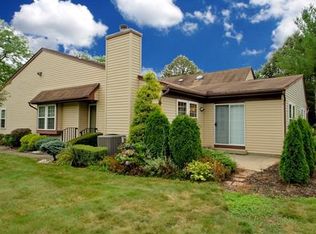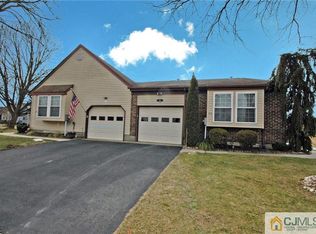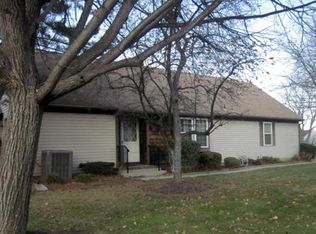Sold for $430,000 on 12/31/24
$430,000
12 Scarborough Rd #B, Monroe Township, NJ 08831
2beds
1,404sqft
Half Duplex
Built in 1983
7,750 Square Feet Lot
$442,300 Zestimate®
$306/sqft
$3,166 Estimated rent
Home value
$442,300
$402,000 - $487,000
$3,166/mo
Zestimate® history
Loading...
Owner options
Explore your selling options
What's special
Call this much sought after Brandon model your home today! Over 1,400 sq ft located on a larger corner lot in the 55+ community of Concordia. You'll love spending time in this recently remodeled kitchen with granite countertops, backsplash, and stainless steel appliances that overlooks the dining room, living room, and den with newer sliding glass doors to patio. Enjoy the private patio surrounded by tall arborvitaes that let you enjoy your privacy outside. Great for entertaining. Beautifully kept custom hand-scraped hickory hardwood, luxury waterproof vinyl, and ceramic tile throughout the house. The spacious master suite boasts a bay window seat, extra storage and WIC. Private master bath renovated with handcrafted imported tile with custom frameless shower enclosure, and custom vanity. A separate laundry room with plenty of extra storage connects to your attached garage. Recently replaced HVAC system with Halo UV whole house air cleaning unit that is paired with crawl space encapsulation, vapor barrier, and insulation provides peace of mind and reduced energy costs. You will love living in Concordia with its heated indoor & outdoor pools, 18 hole golf course, fitness center, daily activities, and plenty of evening entertainment. 24 hour security and 24/7 nurse service.
Zillow last checked: 8 hours ago
Listing updated: January 01, 2025 at 10:05am
Listed by:
MICHAEL J. PALUMBO,
EXP REALTY, LLC 866-201-6210
Source: All Jersey MLS,MLS#: 2502196R
Facts & features
Interior
Bedrooms & bathrooms
- Bedrooms: 2
- Bathrooms: 2
- Full bathrooms: 2
Primary bedroom
- Features: 1st Floor, Full Bath, Walk-In Closet(s)
- Level: First
Dining room
- Features: Living Dining Combo
Kitchen
- Features: Pantry
Basement
- Area: 0
Heating
- Heat Pump
Cooling
- Central Air, Ceiling Fan(s)
Appliances
- Included: Self Cleaning Oven, Dishwasher, Disposal, Dryer, Electric Range/Oven, Microwave, Refrigerator, Washer, Electric Water Heater
Features
- Firealarm, Security System, Entrance Foyer, 2 Bedrooms, Kitchen, Laundry Room, Living Room, Bath Main, Bath Second, Dining Room, Family Room, Utility Room, None, Den/Study
- Flooring: Ceramic Tile, Laminate, Wood
- Basement: Crawl Space
- Has fireplace: No
Interior area
- Total structure area: 1,404
- Total interior livable area: 1,404 sqft
Property
Parking
- Total spaces: 1
- Parking features: 1 Car Width, Asphalt, Garage, Attached, Garage Door Opener, Driveway
- Attached garage spaces: 1
- Has uncovered spaces: Yes
- Details: Oversized Vehicles Restricted
Accessibility
- Accessibility features: See Remarks
Features
- Levels: One
- Stories: 1
- Patio & porch: Patio
- Exterior features: Lawn Sprinklers, Patio, Door(s)-Storm/Screen, Sidewalk
- Pool features: Outdoor Pool, Indoor
Lot
- Size: 7,750 sqft
- Dimensions: 125.00 x 62.00
- Features: Corner Lot, Level
Details
- Parcel number: 6823
Construction
Type & style
- Home type: SingleFamily
- Architectural style: 1/2 Duplex, Ranch
- Property subtype: Half Duplex
Materials
- Roof: Asphalt
Condition
- Year built: 1983
Utilities & green energy
- Sewer: Public Sewer
- Water: Public
- Utilities for property: Cable TV, Underground Utilities, Cable Connected, Electricity Connected
Community & neighborhood
Security
- Security features: Security Gate, Fire Alarm, Security System
Community
- Community features: Art/Craft Facilities, Billiard Room, Bocce, Clubhouse, Nurse 24 Hours, Outdoor Pool, Fitness Center, Restaurant, Gated, Golf 18 Hole, Sauna, Indoor Pool, Shuffle Board, Tennis Court(s), Sidewalks
Senior living
- Senior community: Yes
Location
- Region: Monroe Township
HOA & financial
HOA
- Has HOA: Yes
- Services included: Amenities-Some, Common Area Maintenance, Insurance, Community Bus, Maintenance Structure, Reserve Fund, Health Care Center/Nurse, Ins Common Areas, Snow Removal, Trash, Maintenance Grounds
Other financial information
- Additional fee information: Maintenance Expense: $470 Monthly
Other
Other facts
- Ownership: Fee Simple
Price history
| Date | Event | Price |
|---|---|---|
| 12/31/2024 | Sold | $430,000-2.3%$306/sqft |
Source: | ||
| 9/13/2024 | Contingent | $440,000$313/sqft |
Source: | ||
| 8/15/2024 | Listed for sale | $440,000$313/sqft |
Source: | ||
Public tax history
Tax history is unavailable.
Neighborhood: Concordia
Nearby schools
GreatSchools rating
- 7/10Applegarth Elementary SchoolGrades: 4-5Distance: 1.7 mi
- 7/10Monroe Township Middle SchoolGrades: 6-8Distance: 1.7 mi
- 6/10Monroe Twp High SchoolGrades: 9-12Distance: 1.5 mi
Get a cash offer in 3 minutes
Find out how much your home could sell for in as little as 3 minutes with a no-obligation cash offer.
Estimated market value
$442,300
Get a cash offer in 3 minutes
Find out how much your home could sell for in as little as 3 minutes with a no-obligation cash offer.
Estimated market value
$442,300


