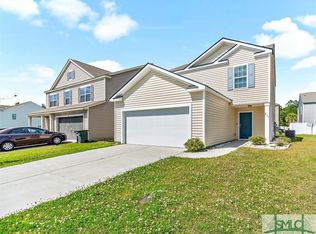Sold for $339,996 on 06/07/24
$339,996
12 Sawmill Rd, Hinesville, GA 31313
5beds
2,627sqft
Single Family Residence
Built in 2020
9,583.2 Square Feet Lot
$337,600 Zestimate®
$129/sqft
$2,494 Estimated rent
Home value
$337,600
$311,000 - $365,000
$2,494/mo
Zestimate® history
Loading...
Owner options
Explore your selling options
What's special
Welcome Home to this exquisite better than new 2-story home!! Perfectly situated on a large corner lot in the Tranquil South Community! The interior of this home boasts a soaring foyer entry, gorgeous coffered ceilings and beautiful modern fixtures throughout. The interior features an incredible floorplan with a formal separate dining room with attached extended area that could be used as an office area. Cozy living room that open to the kitchen that features dark cabinetry, large pantry and stainless steel appliances. 1 bedroom located on the main floor perfect for guests! 4 additional bedrooms located upstairs. Massive Master Bedroom with separate sitting area and beautiful ensuite bathroom complete with dual vanities, garden tub for soaking and separate shower. HUGE fully fenced backyard with screen in back porch and extended uncovered patio perfect for grilling out or relaxing! Schedule a showing today on this beauty!
Zillow last checked: 8 hours ago
Listing updated: March 20, 2025 at 08:23pm
Listed by:
Tia Appleton 231-838-7270,
EXP Realty LLC,
David Johnson 706-662-7636,
EXP Realty LLC
Bought with:
Billy Tully, 417528
EXP Realty LLC
David Johnson, 385650
EXP Realty LLC
Source: HABR,MLS#: 154098
Facts & features
Interior
Bedrooms & bathrooms
- Bedrooms: 5
- Bathrooms: 3
- Full bathrooms: 3
Appliances
- Included: Electric Oven, See Remarks, Electric Water Heater
Features
- Crown Molding, Pantry, See Remarks, Dining/Kitchen Combo, Formal Dining Room
- Has fireplace: Yes
- Fireplace features: Living Room
Interior area
- Total structure area: 2,627
- Total interior livable area: 2,627 sqft
Property
Parking
- Total spaces: 2
- Parking features: Two Car, Garage
- Garage spaces: 2
Features
- Levels: Two
- Exterior features: See Remarks
- Fencing: Privacy,Back Yard
Lot
- Size: 9,583 sqft
- Features: Corner Lot, Level, Subdivision Recorded
Details
- Parcel number: 082C047
Construction
Type & style
- Home type: SingleFamily
- Architectural style: Traditional
- Property subtype: Single Family Residence
Materials
- Vinyl Siding
- Roof: Shingle
Condition
- Year built: 2020
Utilities & green energy
- Sewer: Public Sewer
- Water: Public
Community & neighborhood
Location
- Region: Hinesville
- Subdivision: Tranquil South
Price history
| Date | Event | Price |
|---|---|---|
| 6/12/2024 | Pending sale | $339,996$129/sqft |
Source: HABR #154098 Report a problem | ||
| 6/7/2024 | Sold | $339,996$129/sqft |
Source: HABR #154098 Report a problem | ||
| 4/13/2024 | Contingent | $339,996$129/sqft |
Source: HABR #154098 Report a problem | ||
| 4/9/2024 | Listed for sale | $339,996+23.3%$129/sqft |
Source: HABR #154098 Report a problem | ||
| 5/18/2020 | Sold | $275,790$105/sqft |
Source: HABR #134599 Report a problem | ||
Public tax history
| Year | Property taxes | Tax assessment |
|---|---|---|
| 2024 | $5,540 +4% | $128,847 +6.8% |
| 2023 | $5,327 +30.8% | $120,626 +20.6% |
| 2022 | $4,073 +6.9% | $100,042 +6.9% |
Find assessor info on the county website
Neighborhood: 31313
Nearby schools
GreatSchools rating
- 3/10Joseph Martin Elementary SchoolGrades: K-5Distance: 2 mi
- 5/10Snelson-Golden Middle SchoolGrades: 6-8Distance: 2 mi
- 3/10Liberty County High SchoolGrades: 9-12Distance: 3 mi

Get pre-qualified for a loan
At Zillow Home Loans, we can pre-qualify you in as little as 5 minutes with no impact to your credit score.An equal housing lender. NMLS #10287.
Sell for more on Zillow
Get a free Zillow Showcase℠ listing and you could sell for .
$337,600
2% more+ $6,752
With Zillow Showcase(estimated)
$344,352