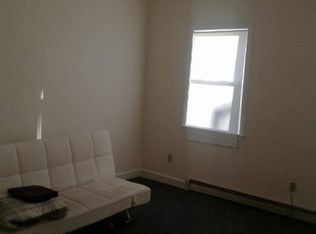This 2 family will not last in this market so, make sure you have your check book and pre-approval in hand. The 1st floor unit has 3 bedrooms with a large living room which can be separated for a small dining area along with 1 full bath. The second floor unit also has 3 bedrooms with a very large living room and a eat-in kitchen. The most exciting part of the house is the 2nd floor of the 2nd unit which has a front to back bedroom and a half bath. In the basement which you have to access from the rear of the house via the bulk head has 2 heating systems, 2 water heater and the electrical panels. Once you are in the basement you will notice all the updates the seller has done to this property. Get ready to move in and enjoy your new home.
This property is off market, which means it's not currently listed for sale or rent on Zillow. This may be different from what's available on other websites or public sources.
