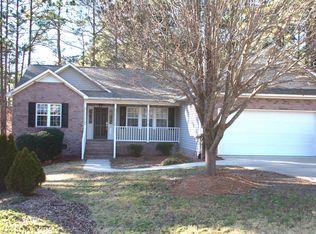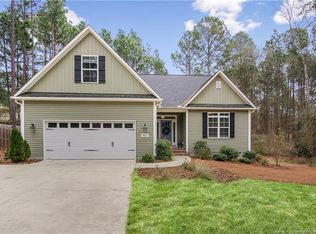Perfectly located in Village Acres at the end of a quiet cul-de-sac. Lovely large front porch, warm and inviting to the 10'x24' screened back porch. Back porch overlooks extensive patio and fire pit added by the present owner. Beautiful hardwood floors run throughout foyer, living room, dining room, kitchen and breakfast room. The fenced backyard and doggie door are perfect for small dogs and children. Concrete driveway and beautiful landscaping. Large master suite with carpet, ceiling fan, master bath has separate shower and jetted tub, tile floor, his and her closets. Laundry room and guest bath has tile floor. Fireplace in living room with gas logs. Attic storage! Custom fireplace surround, recessed lighting, under mount lighting in kitchen. New heat pump installed July 2017.
This property is off market, which means it's not currently listed for sale or rent on Zillow. This may be different from what's available on other websites or public sources.


