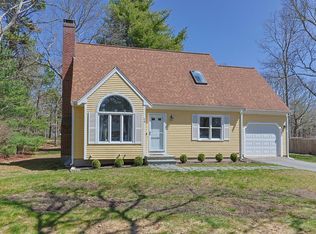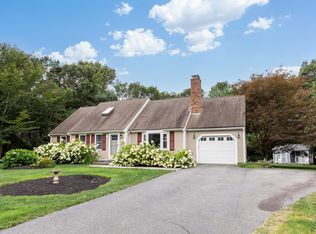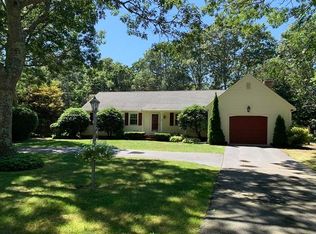Beautiful, open cape in Southfield Estates! Gorgeous hard wood floors in the open kitchen/dining/living space. A separate spacious family room with fireplace. Three large-sized bedrooms with carpeting that looks brand new! All baths updated including master. Painting is modern and clean. This is move-in ready! Large, flat backyard that rests against the Ridge Club golf course. Buyer to verify.
This property is off market, which means it's not currently listed for sale or rent on Zillow. This may be different from what's available on other websites or public sources.


