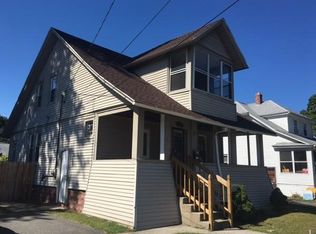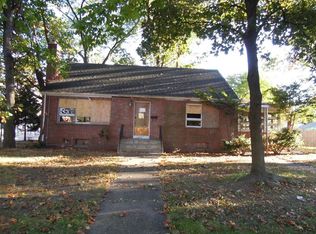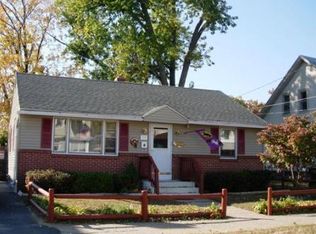Incredible opportunity to own a lovely, newly renovated 3 bedroom, 2 bathroom single family home with plenty of modern updates! A freshly painted interior will delight as you enter through the enclosed porch, which could be utilized as a sitting area, or even a convenient mudroom. Gorgeous refinished oak hardwood floors lead throughout the home and into the open living room/dining area with unique wood trim molding and details that add plenty of charm & character! The updated kitchen features on-trend white cabinets, new granite countertops, subway tile backsplash and brand new stainless steel appliances. Head upstairs via the charming staircase to the three well-sized comfortable bedrooms upstairs. Outdoors, enjoy a newly sided single car garage, and a sizable private backyard perfect for enjoying the outdoors. All work has been permitted.
This property is off market, which means it's not currently listed for sale or rent on Zillow. This may be different from what's available on other websites or public sources.


