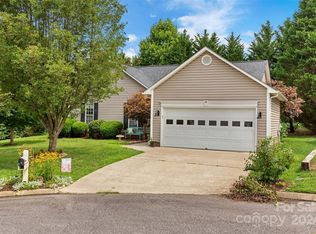Welcome to your new home! Well maintained and mostly renovated home in highly sought after St. Johns Commons. Slightly oversize corner lot with nice landscaping, patio in the rear and privacy fencing as well as a beautiful blooming cherry tree. Dramatic cathedral ceilings in the large family room and master bedroom. Bonus room over the garage. Ceiling fans in all rooms that convey. Samsung washer and dryer convey. Permanent shelving installed in the 2 car garage for storage. Kitchen counter tops are newer and the better than builder grade Whirlpool kitchen appliances are only a few years old. There is a warm, vented gas fireplace in the family room and the heating system is gas as well. Some of the other recent changes include fresh paint in most rooms. Popcorn ceilings have been smoothed. New architectural style roof installed 2 years ago. Most rooms have had MAPLE wood laminate flooring installed in 2015 and there are extra boxed pieces for repairs if needed in the future. Must see!
This property is off market, which means it's not currently listed for sale or rent on Zillow. This may be different from what's available on other websites or public sources.
