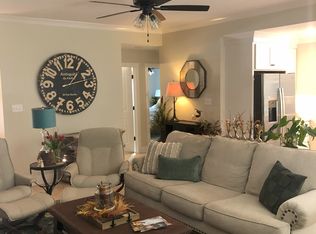Welcome to this adorable cottage-style home, perfectly positioned with serene golf course views. Featuring 3 bedrooms and 2 baths, this delightful residence offers an open great room layout anchored by a cozy corner gas fireplace. Soaring vaulted ceilings and an abundance of windows bathe the interior in natural light, creating a bright and airy feel throughout.
The home boasts wood and tile flooring in every room, combining style with low-maintenance living. The kitchen is equipped with sleek stainless steel appliances, perfect for any home chef.
The primary bedroom is spacious and thoughtfully designed, offering a walk-in closet, an additional closet, and a private ensuite with a walk-in shower. The guest bedrooms are generously sized as well, with one featuring built-in shelvingan ideal setup for a home office or creative space.
Step outside to the back deck that overlooks the golf coursea tranquil spot to relax or entertain year-round, enhanced by a new full-sized retractable awning. There's even a small fenced area for your beloved fur baby to enjoy safely!
The property is nestled in a parklike setting, complete with flowering trees, vibrant azaleas lining the driveway, and perennial bulbs that add seasonal color and charm.
Additional features include a two-car garage with shelving and a utility sink, plus a separate carport that provides even more parking or storage flexibility.
House for rent
$1,850/mo
12 San Pablo Way, Hot Springs Village, AR 71909
3beds
1,453sqft
Price is base rent and doesn't include required fees.
Single family residence
Available now
No pets
-- A/C
In unit laundry
-- Parking
-- Heating
What's special
Serene golf course viewsPerennial bulbsVibrant azaleasWalk-in closetSoaring vaulted ceilingsWood and tile flooringOpen great room layout
- 45 days
- on Zillow |
- -- |
- -- |
Travel times
Facts & features
Interior
Bedrooms & bathrooms
- Bedrooms: 3
- Bathrooms: 2
- Full bathrooms: 2
Appliances
- Included: Disposal, Dryer, Microwave, Refrigerator, Stove, Washer
- Laundry: In Unit
Features
- Walk In Closet
Interior area
- Total interior livable area: 1,453 sqft
Property
Parking
- Details: Contact manager
Features
- Exterior features: Dishwassher, Walk In Closet
Details
- Parcel number: 72800039000
Construction
Type & style
- Home type: SingleFamily
- Property subtype: Single Family Residence
Community & HOA
Location
- Region: Hot Springs Village
Financial & listing details
- Lease term: Contact For Details
Price history
| Date | Event | Price |
|---|---|---|
| 4/16/2025 | Listed for rent | $1,850$1/sqft |
Source: Zillow Rentals | ||
| 4/11/2025 | Sold | $289,150-0.3%$199/sqft |
Source: | ||
| 3/11/2025 | Contingent | $289,900$200/sqft |
Source: | ||
| 3/4/2025 | Listed for sale | $289,900+3.6%$200/sqft |
Source: | ||
| 5/24/2024 | Listing removed | -- |
Source: Owner | ||
![[object Object]](https://photos.zillowstatic.com/fp/4142322c99022044c613329226efdaad-p_i.jpg)
