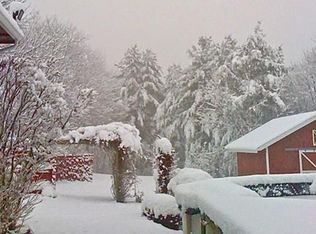Do you want country living with privacy? How about 25 acres of it! It's perfect for all kinds of outdoor activities. Whether you're a hiker, nature lover, fisherman, quad rider, or just love to take your dogs for a walk. There is plenty of room for all. The open floor plan in the dining room and kitchen area make it great for entertaining. Walk out onto your deck where you can enjoy having a drink on a warm summers night. Also, the house has A separate box for a generator. All info to be verified by buyer.
This property is off market, which means it's not currently listed for sale or rent on Zillow. This may be different from what's available on other websites or public sources.
