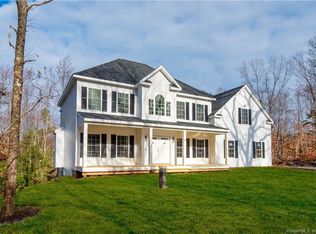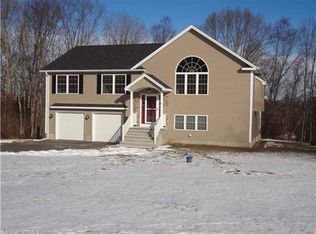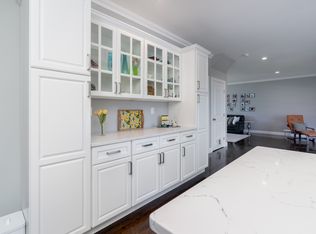What an amazing home with so many specialty features everywhere! This 3 bed/2.5 bath home has 2 staircases to the upper level, a bonus room that has it all, fireplace, media room layout, includes pool table and 110" media screen, room has electronics to remote control fp, media, mood lighting, audio and blinds. Master bedroom is a suite with hdwd floors, walkin closet, and walk up attic from the master closet, the master bathroom has jetted tub, tiled shower, vanity w/2 sinks with electronic separate zone for audio in bedroom, closet and bath, all with motion sense lighting. Eatiin kitchen offers all GE Profile appliances, undercab lighting, soft close custom solid wood cabinets, granite counters, all open to family room living area with gas fp, with custom millwork and custom specialty lighting fixtures. Dining room has wainscotting, crown molding and a tray ceiling. Want more? Crown molding is everywhere on first flr, central audio system music wirelessly controlled in all rooms but 2 (office and 1 bedroom), includes a mudroom and 1/2 ba between house and the heated deep bay garage with sink and staircase to lower level, unfinished walkout lower level, dedicated laundry room, 800 gal water storage tank in LL, invisible pet fence in yard, pre wired video network security, wired for whole house generator, 1000 gal propane tank, LED exterior motion and accent lighting, 12 zone irrigation, AND property bordered by Salmon Run Forest. This house could not be replicated for this price!
This property is off market, which means it's not currently listed for sale or rent on Zillow. This may be different from what's available on other websites or public sources.



