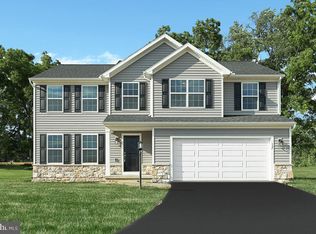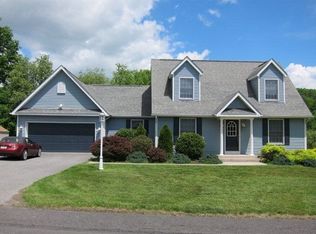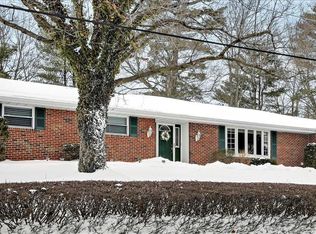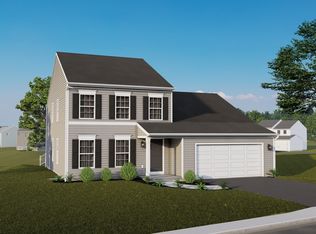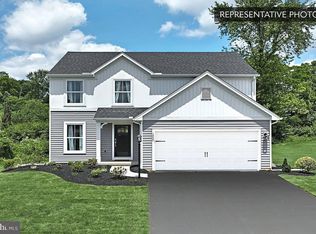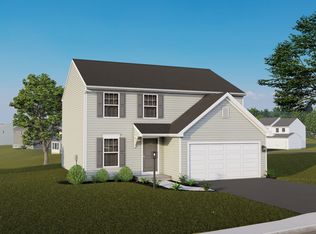Welcome home to this warm and inviting 4-bedroom, 2.5-bath beauty, perfectly perched in a peaceful neighborhood with gorgeous sunrise views. The open layout makes everyday living easy and comfortable, and the spacious primary suite features a walk-in closet and private bath. You’ll love the convenience of main-floor laundry, plus three additional bedrooms and a full bath just down the hall. The covered back porch is a cozy spot year-round with its gas fireplace, while the backyard is made for relaxing with a gazebo and hot tub—your own private retreat. The unfinished basement offers tons of storage and includes a half bath near the garage entry. Bonus features include a whole-home Generac generator and a brand-new HVAC system. This home truly has it all—come see it for yourself!
For sale
$375,000
12 Sajer Rd, Pottsville, PA 17901
4beds
2,300sqft
Est.:
Single Family Residence
Built in 2002
0.45 Acres Lot
$372,800 Zestimate®
$163/sqft
$-- HOA
What's special
Main-floor laundryOpen layoutGorgeous sunrise viewsWalk-in closetPrivate bathSpacious primary suiteCovered back porch
- 27 days |
- 3,310 |
- 140 |
Likely to sell faster than
Zillow last checked: 8 hours ago
Listing updated: February 25, 2026 at 03:37am
Listed by:
Gabi Bradley 484-631-6870,
Keller Williams Real Estate -Exton 6103634300
Source: Bright MLS,MLS#: PASK2025324
Tour with a local agent
Facts & features
Interior
Bedrooms & bathrooms
- Bedrooms: 4
- Bathrooms: 3
- Full bathrooms: 2
- 1/2 bathrooms: 1
- Main level bathrooms: 3
- Main level bedrooms: 4
Rooms
- Room types: Living Room, Dining Room, Primary Bedroom, Bedroom 2, Bedroom 3, Kitchen, Family Room, Bedroom 1, Laundry
Primary bedroom
- Features: Walk-In Closet(s)
- Level: Unspecified
Primary bedroom
- Level: Main
- Area: 169 Square Feet
- Dimensions: 13 X 13
Bedroom 1
- Level: Main
- Area: 169 Square Feet
- Dimensions: 13 X 13
Bedroom 2
- Level: Main
- Area: 130 Square Feet
- Dimensions: 10 X 13
Bedroom 3
- Level: Main
- Area: 99 Square Feet
- Dimensions: 9 X 11
Dining room
- Level: Main
- Area: 169 Square Feet
- Dimensions: 13 X 13
Family room
- Level: Main
- Area: 200 Square Feet
- Dimensions: 10 X 20
Kitchen
- Features: Kitchen - Gas Cooking, Kitchen Island
- Level: Main
- Area: 169 Square Feet
- Dimensions: 13 X 13
Laundry
- Level: Main
- Area: 120 Square Feet
- Dimensions: 12 X 10
Living room
- Level: Main
- Area: 228 Square Feet
- Dimensions: 12 X 19
Heating
- Forced Air, Natural Gas
Cooling
- Central Air, Electric
Appliances
- Included: Dishwasher, Cooktop, Refrigerator, Oven/Range - Gas, Washer, Dryer, Electric Water Heater
- Laundry: Main Level, Laundry Room
Features
- Primary Bath(s), Kitchen Island, Eat-in Kitchen, Bathroom - Tub Shower, Breakfast Area, Ceiling Fan(s), Entry Level Bedroom, Family Room Off Kitchen, Open Floorplan, Upgraded Countertops, Dry Wall
- Flooring: Vinyl, Tile/Brick, Luxury Vinyl, Carpet
- Doors: ENERGY STAR Qualified Doors, Insulated
- Windows: ENERGY STAR Qualified Windows, Insulated Windows, Skylight(s)
- Basement: Full
- Number of fireplaces: 1
- Fireplace features: Gas/Propane
Interior area
- Total structure area: 2,300
- Total interior livable area: 2,300 sqft
- Finished area above ground: 2,300
Property
Parking
- Total spaces: 2
- Parking features: Inside Entrance, Garage Door Opener, Driveway, Paved, Attached, Other
- Attached garage spaces: 2
- Has uncovered spaces: Yes
Accessibility
- Accessibility features: None
Features
- Levels: One
- Stories: 1
- Patio & porch: Roof, Porch, Deck, Patio
- Pool features: None
- Has spa: Yes
- Spa features: Bath, Heated
- Has view: Yes
- View description: Garden, Mountain(s), Panoramic, Trees/Woods, Scenic Vista
Lot
- Size: 0.45 Acres
Details
- Additional structures: Above Grade
- Parcel number: 18240028
- Zoning: R-1
- Zoning description: Residential
- Special conditions: Standard
Construction
Type & style
- Home type: SingleFamily
- Architectural style: Raised Ranch/Rambler
- Property subtype: Single Family Residence
Materials
- Vinyl Siding
- Foundation: Concrete Perimeter
- Roof: Pitched,Architectural Shingle
Condition
- Very Good
- New construction: No
- Year built: 2002
- Major remodel year: 2025
Utilities & green energy
- Electric: 200+ Amp Service
- Sewer: Public Sewer
- Water: Public
Community & HOA
Community
- Subdivision: Seiders Hill
HOA
- Has HOA: No
Location
- Region: Pottsville
- Municipality: NORTH MANHEIM TWP
Financial & listing details
- Price per square foot: $163/sqft
- Tax assessed value: $73,380
- Annual tax amount: $4,200
- Date on market: 1/31/2026
- Listing agreement: Exclusive Right To Sell
- Listing terms: Conventional,VA Loan,FHA 203(b),USDA Loan
- Inclusions: Washer, Dryer, Refrigerator, Generator, Hot Tub, 2 Tvs In Smaller Bedrooms
- Ownership: Fee Simple
Estimated market value
$372,800
$354,000 - $391,000
$2,390/mo
Price history
Price history
| Date | Event | Price |
|---|---|---|
| 1/31/2026 | Listed for sale | $375,000+5.6%$163/sqft |
Source: | ||
| 4/17/2025 | Sold | $355,000+1.4%$154/sqft |
Source: | ||
| 3/22/2025 | Pending sale | $350,000$152/sqft |
Source: | ||
| 3/20/2025 | Listed for sale | $350,000+57.7%$152/sqft |
Source: | ||
| 11/16/2016 | Sold | $222,000-1.3%$97/sqft |
Source: Public Record Report a problem | ||
| 8/17/2016 | Listed for sale | $224,900$98/sqft |
Source: BHHS Homesale Realty - Schuylkill Haven #6845416 Report a problem | ||
Public tax history
Public tax history
| Year | Property taxes | Tax assessment |
|---|---|---|
| 2023 | $4,748 -0.9% | $73,380 |
| 2022 | $4,792 +3.4% | $73,380 |
| 2021 | $4,633 -0.9% | $73,380 |
| 2020 | $4,677 +183.5% | $73,380 |
| 2019 | $1,650 -62% | $73,380 |
| 2018 | $4,339 | $73,380 |
| 2017 | -- | $73,380 |
| 2015 | -- | $73,380 |
| 2011 | -- | $73,380 |
| 2010 | -- | $73,380 |
| 2009 | -- | $73,380 |
| 2007 | -- | $73,380 |
Find assessor info on the county website
BuyAbility℠ payment
Est. payment
$2,173/mo
Principal & interest
$1736
Property taxes
$437
Climate risks
Neighborhood: 17901
Getting around
0 / 100
Car-DependentNearby schools
GreatSchools rating
- NABlue Mountain El Cressona SchoolGrades: 3-5Distance: 2.3 mi
- 6/10Blue Mountain Middle SchoolGrades: 6-8Distance: 6.7 mi
- 7/10Blue Mountain High SchoolGrades: 9-12Distance: 4.1 mi
Schools provided by the listing agent
- High: Blue Mountain
- District: Blue Mountain
Source: Bright MLS. This data may not be complete. We recommend contacting the local school district to confirm school assignments for this home.
