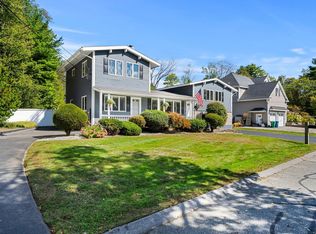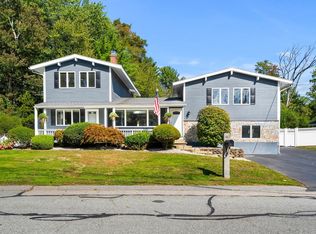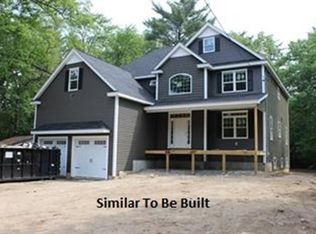Motivated seller! First time on the market in 40 years, located in desirable Pine Glen Elementary district! Well-appointed 1 3/4 bath cape in quiet but convenient neighborhood. 3-year-old kitchen boasts Italian tiling, single Ogee-edged granite counter tops and breakfast island that seats two. Deceivingly large 1st floor master bedroom offers a walk-in closet, raised ceiling and hidden laundry with en-suite Jacuzzi tub with Italian tiled surround in bath. Additional unique features include fantastic 3-season sun room (Where you will spend most of your time!) with electric heat, over-size second bedroom, much hardwood flooring throughout, 2nd laundry in basement, newer roof, portable 12' x 15' canopy and 10' x 10' shed, level partially wooded lot with unique front-yard boulder for the kids to play on! This home has been well-cared for and updated in the right areas. Everything you need for one-floor-living, except for the shower, resides on the main floor.
This property is off market, which means it's not currently listed for sale or rent on Zillow. This may be different from what's available on other websites or public sources.


