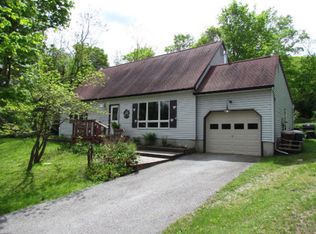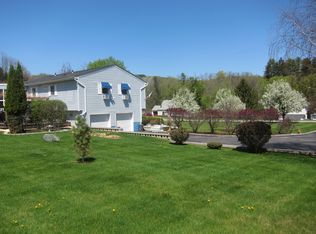A fabulous contemporary colonial, situated on 2.17 private acres. An elegant 2 story entry welcomes you. Center hall staircase, LR/office, formal dining room framed by columns,gorgeous kitchen with island (new refrigerator with 8 yr. warranty) open to sun filled breakfast area and family room with fireplace with pellet stove insert. Sliders out to 1,000sf of multiple decking with a fantastic outdoor kitchen included in sale (an entertainers/chefs delight!). Elegant master bedroom en suite with tray ceiling and master bath and spa tub.3 more bedrooms, one of which has an entry to the hall bath. Added to all of this is a huge bonus room over the 3 car garage (great for entertaining!). There is also a finished basement with family room that has a walk out slider to a Therma Spa hot tub,a workshop room,utility room & storage room. All this within 5 minutes of the historic Village of Pawling, the train station and the wonderful array of shops in the village. Don't miss seeing this one! It could be your dream home!
This property is off market, which means it's not currently listed for sale or rent on Zillow. This may be different from what's available on other websites or public sources.

