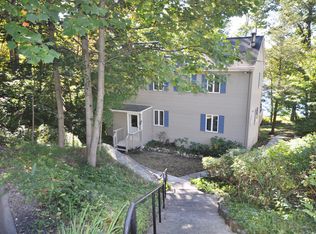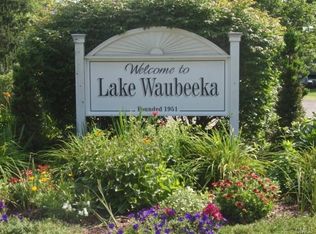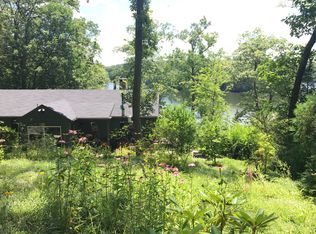Sold for $780,000 on 09/05/25
$780,000
12 Sage Road, Danbury, CT 06810
3beds
2,448sqft
Single Family Residence
Built in 1975
0.25 Acres Lot
$724,500 Zestimate®
$319/sqft
$3,769 Estimated rent
Home value
$724,500
$688,000 - $761,000
$3,769/mo
Zestimate® history
Loading...
Owner options
Explore your selling options
What's special
**Lakefront Living at Its Finest in Lake Waubeeka** Welcome to 12 Sage Road - a rare opportunity to own one of the larger homes in the highly sought-after gated community of Lake Waubeeka. Nestled on direct waterfront with breathtaking views, this serene retreat offers over 2,400 sq ft of space across three levels designed to bring the outdoors in. Soaring ceilings, an open floor plan, and walls of windows flood the main level with natural light, seamlessly connecting the eat-in kitchen, great room, and expansive screened porch overlooking the tranquil lake. Enjoy morning coffee or evening sunsets from your private multi-tiered deck just steps from the water. Upstairs, three generous bedrooms provide the perfect escape, while the walk-out lower level features a spacious family room, full bath, and direct deck access - ideal for gatherings or a quiet retreat.While the interior awaits your personal touch, the setting is simply unmatched. Just a short stroll to two private beaches or over 20 miles of scenic hiking trails, with community amenities including tennis, pickle-ball, bocce, basketball, a dog park, clubhouse, and more. All this, only minutes to shopping, dining, and 60 miles from Manhattan. Don't miss your chance to create your dream lakefront getaway in this hidden mountaintop oasis.Schedule your private tour today and discover why life at Lake Waubeeka is truly special.
Zillow last checked: 8 hours ago
Listing updated: September 07, 2025 at 01:12pm
Listed by:
Alan Chambers 203-417-2218,
eXp Realty 866-828-3951
Bought with:
Alan Chambers, RES.0797373
eXp Realty
Source: Smart MLS,MLS#: 24110635
Facts & features
Interior
Bedrooms & bathrooms
- Bedrooms: 3
- Bathrooms: 2
- Full bathrooms: 2
Primary bedroom
- Level: Upper
- Area: 154 Square Feet
- Dimensions: 11 x 14
Bedroom
- Level: Upper
- Area: 154 Square Feet
- Dimensions: 11 x 14
Bedroom
- Level: Upper
- Area: 130 Square Feet
- Dimensions: 10 x 13
Bathroom
- Level: Main
- Area: 48 Square Feet
- Dimensions: 6 x 8
Den
- Level: Main
- Area: 154 Square Feet
- Dimensions: 11 x 14
Family room
- Level: Lower
- Area: 575 Square Feet
- Dimensions: 23 x 25
Great room
- Level: Main
- Area: 399 Square Feet
- Dimensions: 19 x 21
Kitchen
- Level: Main
- Area: 210 Square Feet
- Dimensions: 14 x 15
Heating
- Baseboard, Electric
Cooling
- None
Appliances
- Included: Refrigerator, Water Heater
- Laundry: Lower Level
Features
- Basement: Full,Liveable Space
- Attic: None
- Number of fireplaces: 1
Interior area
- Total structure area: 2,448
- Total interior livable area: 2,448 sqft
- Finished area above ground: 2,448
Property
Parking
- Parking features: None
Features
- Patio & porch: Wrap Around, Deck
- Has view: Yes
- View description: Water
- Has water view: Yes
- Water view: Water
- Waterfront features: Waterfront, Lake, Walk to Water, Dock or Mooring, Beach Access
Lot
- Size: 0.25 Acres
- Features: Sloped
Details
- Parcel number: 77481
- Zoning: RA20
Construction
Type & style
- Home type: SingleFamily
- Architectural style: Contemporary
- Property subtype: Single Family Residence
Materials
- Wood Siding
- Foundation: Concrete Perimeter
- Roof: Asphalt
Condition
- New construction: No
- Year built: 1975
Utilities & green energy
- Sewer: Septic Tank
- Water: Private
Community & neighborhood
Community
- Community features: Gated, Lake
Location
- Region: Danbury
- Subdivision: Lake Waubeeka
HOA & financial
HOA
- Has HOA: Yes
- HOA fee: $1,050 quarterly
- Amenities included: Lake/Beach Access
- Services included: Trash, Water, Road Maintenance
Price history
| Date | Event | Price |
|---|---|---|
| 10/27/2025 | Listing removed | $3,000$1/sqft |
Source: Smart MLS #24131498 Report a problem | ||
| 10/5/2025 | Listed for rent | $3,000$1/sqft |
Source: Smart MLS #24131498 Report a problem | ||
| 9/5/2025 | Sold | $780,000+7.6%$319/sqft |
Source: | ||
| 8/9/2025 | Pending sale | $725,000$296/sqft |
Source: | ||
| 7/10/2025 | Listed for sale | $725,000+110.1%$296/sqft |
Source: | ||
Public tax history
| Year | Property taxes | Tax assessment |
|---|---|---|
| 2025 | $8,537 +2.3% | $341,600 |
| 2024 | $8,349 +4.8% | $341,600 |
| 2023 | $7,970 +8.1% | $341,600 +30.8% |
Find assessor info on the county website
Neighborhood: 06810
Nearby schools
GreatSchools rating
- 4/10Shelter Rock SchoolGrades: K-5Distance: 3.5 mi
- 3/10Rogers Park Middle SchoolGrades: 6-8Distance: 2.3 mi
- 2/10Danbury High SchoolGrades: 9-12Distance: 4.6 mi
Schools provided by the listing agent
- High: Danbury
Source: Smart MLS. This data may not be complete. We recommend contacting the local school district to confirm school assignments for this home.

Get pre-qualified for a loan
At Zillow Home Loans, we can pre-qualify you in as little as 5 minutes with no impact to your credit score.An equal housing lender. NMLS #10287.
Sell for more on Zillow
Get a free Zillow Showcase℠ listing and you could sell for .
$724,500
2% more+ $14,490
With Zillow Showcase(estimated)
$738,990

