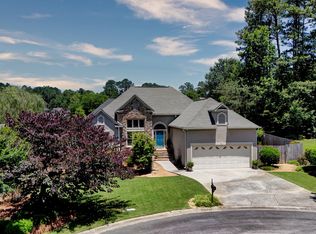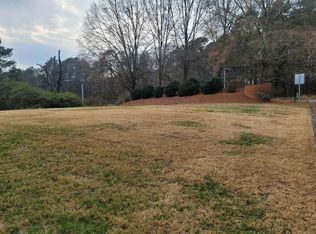Recently renovated 4 bedroom / 2.5 bath home in sought after Saddlebrook Downs! A foyer opens to a living room that flows into an oversized dining room. An updated kitchen features granite, subway tile, and stainless appliances. A keeping room has an updated fireplace and shiplap wall. Hardwood floors throughout downstairs. UPSTAIRS master is complete with stunning new master bath featuring a freestanding tub, separate shower, and dual vanity. Three additional bedrooms share an updated bath. The most amazing outdoor living space, complete with outdoor kitchen, stone fireplace, hot tub, and rustic pavilion, offers more than enough space to entertain. Professional landscaping with irrigation system and a new privacy fence complete this one-of-a-kind home!
This property is off market, which means it's not currently listed for sale or rent on Zillow. This may be different from what's available on other websites or public sources.

