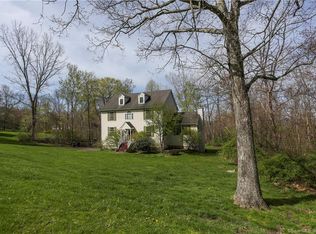Sold for $510,000 on 02/08/23
$510,000
12 Saddle Ridge Road, New Milford, CT 06776
5beds
2,934sqft
Single Family Residence
Built in 1974
2.07 Acres Lot
$623,100 Zestimate®
$174/sqft
$5,038 Estimated rent
Home value
$623,100
$586,000 - $667,000
$5,038/mo
Zestimate® history
Loading...
Owner options
Explore your selling options
What's special
Colonial with potential in-law, and stunning sunset views! Set on more than 2 acres on a cul-de-sac. With potential accessory apart., the options are endless. Upper level has 2 tastefully updated full baths and 4 bedrooms featuring wood floors and large windows. The primary suite features wood floors, natural light, two closets, one walk-in, and updated bathroom. Main level flows effortlessly from the tiled entry to the dining room, formal living and kitchen area. Kitchen has beautiful views with tile floors, stainless appliances and an eat-in area with built-ins. Family room features floor to ceiling native stone fireplace, built-ins and sliding glass door to the fabulous deck. Laundry room/Office is convenient for easy use and direct access to the deck. Classy formal living room is bathed in natural light with quarter sawn oak floors, crown molding and recessed lighting. Area over the garage currently used as an apartment offers endless possibilities-guests, home office etc w/ private entrance. Enjoy fabulous sunsets w/ views from the kitchen, dining room, formal living room, & even by a cozy fire on the deck. The private deck completes the main level - a wonderful outdoor space to enjoy sunset views or summer afternoons comfortably shaded by the awning. Well constructed & maintained home, has large basement & attic providing for great storage & additional family space. Third garage off the basement provides easy access for recreational vehicles/weekend toys/hobbies etc.
Zillow last checked: 8 hours ago
Listing updated: February 08, 2023 at 07:15pm
Listed by:
Dawn Hough 203-648-3467,
Coldwell Banker Realty 860-354-4111
Bought with:
Tyler O'hazo, RES.0800840
William Pitt Sotheby's Int'l
Source: Smart MLS,MLS#: 170538711
Facts & features
Interior
Bedrooms & bathrooms
- Bedrooms: 5
- Bathrooms: 4
- Full bathrooms: 3
- 1/2 bathrooms: 1
Primary bedroom
- Features: Full Bath, Hardwood Floor, Walk-In Closet(s)
- Level: Upper
Bedroom
- Features: Hardwood Floor
- Level: Upper
Bedroom
- Features: Hardwood Floor
- Level: Upper
Bedroom
- Features: Hardwood Floor
- Level: Upper
Dining room
- Features: Hardwood Floor
- Level: Main
Family room
- Features: Balcony/Deck, Cathedral Ceiling(s), Fireplace
- Level: Main
Kitchen
- Features: Tile Floor
- Level: Main
Living room
- Features: Hardwood Floor
- Level: Main
Heating
- Baseboard, Hot Water, Electric, Oil
Cooling
- None
Appliances
- Included: Electric Range, Microwave, Refrigerator, Dishwasher, Water Heater
- Laundry: Main Level
Features
- Basement: Full,Unfinished
- Attic: Pull Down Stairs
- Number of fireplaces: 1
Interior area
- Total structure area: 2,934
- Total interior livable area: 2,934 sqft
- Finished area above ground: 2,934
Property
Parking
- Total spaces: 2
- Parking features: Attached, Private, Paved
- Attached garage spaces: 2
- Has uncovered spaces: Yes
Features
- Patio & porch: Deck
- Exterior features: Awning(s)
Lot
- Size: 2.07 Acres
- Features: Cul-De-Sac
Details
- Parcel number: 1878755
- Zoning: R60
Construction
Type & style
- Home type: SingleFamily
- Architectural style: Colonial
- Property subtype: Single Family Residence
Materials
- Aluminum Siding
- Foundation: Concrete Perimeter
- Roof: Asphalt
Condition
- New construction: No
- Year built: 1974
Utilities & green energy
- Sewer: Septic Tank
- Water: Well
Community & neighborhood
Community
- Community features: Golf, Health Club, Lake, Library, Medical Facilities, Park, Playground
Location
- Region: New Milford
- Subdivision: Northville
Price history
| Date | Event | Price |
|---|---|---|
| 2/8/2023 | Sold | $510,000-2.9%$174/sqft |
Source: | ||
| 1/26/2023 | Contingent | $525,000$179/sqft |
Source: | ||
| 12/1/2022 | Listed for sale | $525,000$179/sqft |
Source: | ||
| 12/1/2022 | Listing removed | -- |
Source: | ||
| 11/1/2022 | Listed for sale | $525,000+117.9%$179/sqft |
Source: | ||
Public tax history
| Year | Property taxes | Tax assessment |
|---|---|---|
| 2025 | $7,631 +1.8% | $246,470 -2.1% |
| 2024 | $7,495 +2.7% | $251,780 |
| 2023 | $7,297 +2.2% | $251,780 |
Find assessor info on the county website
Neighborhood: 06776
Nearby schools
GreatSchools rating
- NANorthville Elementary SchoolGrades: PK-2Distance: 0.9 mi
- 4/10Schaghticoke Middle SchoolGrades: 6-8Distance: 0.8 mi
- 6/10New Milford High SchoolGrades: 9-12Distance: 6.6 mi
Schools provided by the listing agent
- Elementary: Northville
- Middle: Schaghticoke,Sarah Noble
- High: New Milford
Source: Smart MLS. This data may not be complete. We recommend contacting the local school district to confirm school assignments for this home.

Get pre-qualified for a loan
At Zillow Home Loans, we can pre-qualify you in as little as 5 minutes with no impact to your credit score.An equal housing lender. NMLS #10287.
Sell for more on Zillow
Get a free Zillow Showcase℠ listing and you could sell for .
$623,100
2% more+ $12,462
With Zillow Showcase(estimated)
$635,562