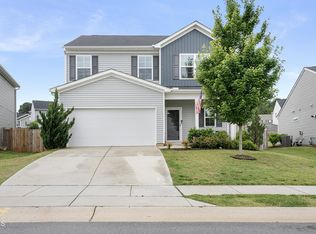Upon entering you will know this is home! The private office offer seclusion when working from home. With the kitchen connected to the family room, this is the home meant to bring the whole family together!!! Tucked in the back corner is the Master Suite. A beautiful vaulted ceiling will make you feel like royalty! Upstairs you will find a room for everyone; 3 secondary bedrooms with walk in closets. A spacious bonus loft is the perfect space for family movie or game nights! Rear covered porch. H.O.M.E.
This property is off market, which means it's not currently listed for sale or rent on Zillow. This may be different from what's available on other websites or public sources.
