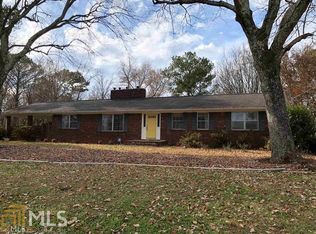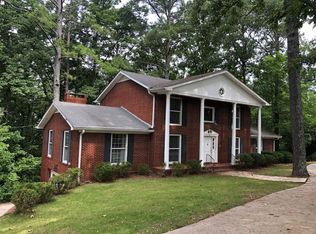Very desirable Saddle Mountain Rd, Very spacious brick ranch, main level foyer entry, living and dinning combined, den with fireplace, galley style kitchen, nice size bedrooms and tile baths, full basement with bedroom bath and a half, full kitchen, game room or man cave with fireplace, upper and lower driveways, rear deck screened porch, tons of possibiltes for this home, just add your personal touch and make it your own! Call today to view!
This property is off market, which means it's not currently listed for sale or rent on Zillow. This may be different from what's available on other websites or public sources.

