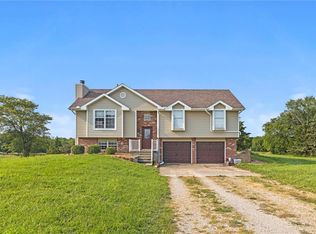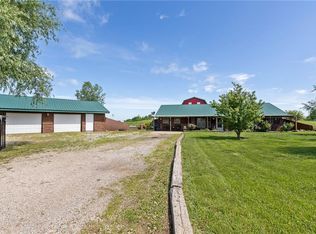Sold
Price Unknown
12 SW 365th Rd, Warrensburg, MO 64093
5beds
4,195sqft
Single Family Residence
Built in 1994
5 Acres Lot
$376,500 Zestimate®
$--/sqft
$2,342 Estimated rent
Home value
$376,500
$264,000 - $538,000
$2,342/mo
Zestimate® history
Loading...
Owner options
Explore your selling options
What's special
Peaceful Country Living with Room to Roam! Welcome to this spacious country retreat featuring scenic views, a well-equipped kitchen, and an open floor plan perfect for comfort and entertaining. Enjoy your mornings on the covered deck overlooking a tranquil pond, surrounded by beautiful trees and open land. Horse lovers will appreciate the fenced and cross-fenced acreage, 30x35 horse barn, shop, multiple outbuildings, and space for livestock or hobbies.
Recent updates include: fresh paint, new carpet and vinyl, updated bathrooms, and a furnace inspection for peace of mind.
This is more than a home—it’s the country lifestyle you’ve been dreaming of. Schedule your private tour today!
Zillow last checked: 8 hours ago
Listing updated: August 22, 2025 at 08:54am
Listing Provided by:
Nicki Wall 660-619-1409,
Platinum Realty LLC
Bought with:
Nicki Wall, 2002024
Platinum Realty LLC
Source: Heartland MLS as distributed by MLS GRID,MLS#: 2554962
Facts & features
Interior
Bedrooms & bathrooms
- Bedrooms: 5
- Bathrooms: 3
- Full bathrooms: 3
Kitchen
- Features: Vinyl
Living room
- Features: All Carpet
Heating
- Forced Air
Cooling
- Electric
Appliances
- Included: Dishwasher, Microwave, Water Softener
- Laundry: In Basement, Main Level
Features
- Ceiling Fan(s), Custom Cabinets, Pantry, Wet Bar
- Flooring: Carpet, Luxury Vinyl
- Windows: Window Coverings, Storm Window(s)
- Basement: Concrete,Finished,Full,Interior Entry,Walk-Out Access
- Has fireplace: No
Interior area
- Total structure area: 4,195
- Total interior livable area: 4,195 sqft
- Finished area above ground: 1,752
- Finished area below ground: 2,443
Property
Parking
- Total spaces: 2
- Parking features: Attached, Garage Door Opener, Off Street
- Attached garage spaces: 2
Features
- Patio & porch: Deck, Patio
- Exterior features: Sat Dish Allowed
- Fencing: Other
- Waterfront features: Pond
Lot
- Size: 5 Acres
- Features: Acreage
Details
- Additional structures: Barn(s), Outbuilding, Shed(s)
- Parcel number: 19101200000002700
Construction
Type & style
- Home type: SingleFamily
- Property subtype: Single Family Residence
Materials
- Frame
- Roof: Composition
Condition
- Year built: 1994
Utilities & green energy
- Sewer: Lagoon, Private Sewer, Septic Tank, Unknown
- Water: Rural
Community & neighborhood
Location
- Region: Warrensburg
- Subdivision: South Meadows
HOA & financial
HOA
- Has HOA: No
Other
Other facts
- Listing terms: Cash,Conventional,FHA,USDA Loan,VA Loan
- Ownership: Estate/Trust
- Road surface type: Gravel
Price history
| Date | Event | Price |
|---|---|---|
| 8/22/2025 | Sold | -- |
Source: | ||
| 7/18/2025 | Pending sale | $420,000$100/sqft |
Source: | ||
| 7/2/2025 | Price change | $420,000-7.7%$100/sqft |
Source: | ||
| 6/13/2025 | Listed for sale | $455,000$108/sqft |
Source: | ||
| 6/4/2025 | Listing removed | $455,000$108/sqft |
Source: | ||
Public tax history
| Year | Property taxes | Tax assessment |
|---|---|---|
| 2025 | $2,307 +7% | $32,245 +8.9% |
| 2024 | $2,157 | $29,614 |
| 2023 | -- | $29,614 +4.3% |
Find assessor info on the county website
Neighborhood: 64093
Nearby schools
GreatSchools rating
- NAMaple Grove ElementaryGrades: PK-2Distance: 3.2 mi
- 4/10Warrensburg Middle SchoolGrades: 6-8Distance: 4.1 mi
- 5/10Warrensburg High SchoolGrades: 9-12Distance: 2.7 mi
Get a cash offer in 3 minutes
Find out how much your home could sell for in as little as 3 minutes with a no-obligation cash offer.
Estimated market value$376,500
Get a cash offer in 3 minutes
Find out how much your home could sell for in as little as 3 minutes with a no-obligation cash offer.
Estimated market value
$376,500

