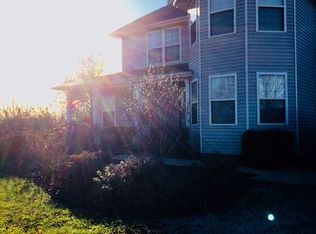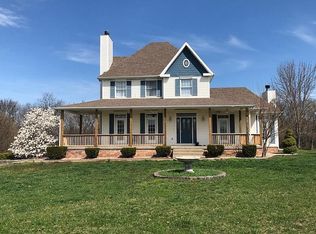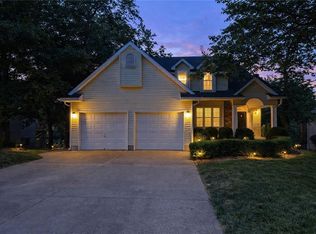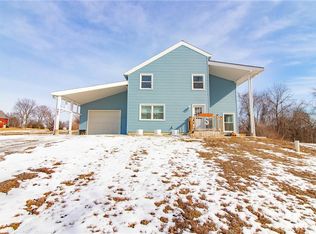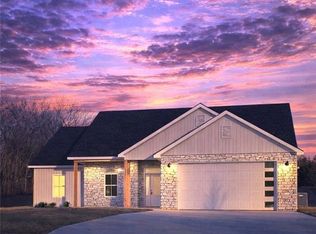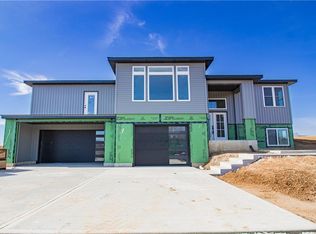Welcome home to this well-maintained 3-bedroom, 2-bath property located in a peaceful, country-like subdivision. This home offers hardwood flooring throughout the living room, dining room, and kitchen, creating a warm and inviting atmosphere. Major updates completed approximately 4 years ago include new windows, interior doors, roof, gutters, and downspouts. The hot water heater is approximately 2 years old, and carpet on the basement stairs was replaced around 2 years ago. The kitchen is designed for both function and style, featuring a peninsula, breakfast nook, pantry, and an abundance of counter space and cabinetry. The extra-large living room boasts cathedral ceilings, a cozy fireplace, and a walkout to the back deck — the perfect place to relax and enjoy gorgeous sunset views. The spacious primary suite includes a walk-in closet and an ensuite bath complete with double sinks, a jetted tub, and a walk-in shower. The additional bedrooms are nicely sized and offer ample closet space. Convenient main-floor laundry has its own dedicated area. The walkout unfinished basement provides excellent potential for additional living space and includes a roughed-in bathroom. Don’t miss the opportunity to own this beautiful home with room to grow!
For sale
$400,000
12 SW 260th Rd, Warrensburg, MO 64093
3beds
1,774sqft
Est.:
Single Family Residence
Built in 2005
3 Acres Lot
$-- Zestimate®
$225/sqft
$-- HOA
What's special
Cozy fireplaceGorgeous sunset viewsSpacious primary suiteJetted tubWalkout unfinished basementBreakfast nookWalk-in shower
- 2 days |
- 1,044 |
- 49 |
Zillow last checked: 8 hours ago
Listing updated: February 13, 2026 at 09:11am
Listed by:
Lori A Waner, PC 660-624-0107,
Elite Realty 660-747-8181
Source: WCAR MO,MLS#: 102311
Tour with a local agent
Facts & features
Interior
Bedrooms & bathrooms
- Bedrooms: 3
- Bathrooms: 2
- Full bathrooms: 2
Rooms
- Room types: Master Bathroom
Kitchen
- Features: Custom Built Cabinet, Pantry
Heating
- Electric, Heat Pump
Cooling
- Central Air
Appliances
- Included: Dishwasher, Disposal, Microwave, Electric Oven/Range, Electric Water Heater
- Laundry: Main Level
Features
- Flooring: Carpet, Tile, Wood
- Doors: French Doors
- Basement: Full,Walk-Out Access
- Number of fireplaces: 1
- Fireplace features: Living Room, Wood Burning
Interior area
- Total structure area: 1,774
- Total interior livable area: 1,774 sqft
- Finished area above ground: 1,774
Property
Parking
- Total spaces: 2
- Parking features: Attached
- Attached garage spaces: 2
Features
- Patio & porch: Deck
- Fencing: Back Yard,Full
Lot
- Size: 3 Acres
Details
- Parcel number: 999999
Construction
Type & style
- Home type: SingleFamily
- Architectural style: Ranch
- Property subtype: Single Family Residence
Materials
- Vinyl Siding
- Roof: Composition
Condition
- New construction: No
- Year built: 2005
Utilities & green energy
- Sewer: Septic Tank
- Water: Rural Water
Green energy
- Energy efficient items: Ceiling Fans
Community & HOA
Community
- Subdivision: Woodland Trails
Location
- Region: Warrensburg
Financial & listing details
- Price per square foot: $225/sqft
- Price range: $400K - $400K
- Date on market: 2/12/2026
Estimated market value
Not available
Estimated sales range
Not available
Not available
Price history
Price history
| Date | Event | Price |
|---|---|---|
| 2/12/2026 | Listed for sale | $400,000$225/sqft |
Source: | ||
| 8/19/2013 | Sold | -- |
Source: | ||
Public tax history
Public tax history
Tax history is unavailable.BuyAbility℠ payment
Est. payment
$2,278/mo
Principal & interest
$1911
Property taxes
$227
Home insurance
$140
Climate risks
Neighborhood: 64093
Nearby schools
GreatSchools rating
- NAMaple Grove ElementaryGrades: PK-2Distance: 2.4 mi
- 4/10Warrensburg Middle SchoolGrades: 6-8Distance: 3.2 mi
- 5/10Warrensburg High SchoolGrades: 9-12Distance: 2.2 mi
Schools provided by the listing agent
- District: Warrensburg R-VI
Source: WCAR MO. This data may not be complete. We recommend contacting the local school district to confirm school assignments for this home.
- Loading
- Loading
