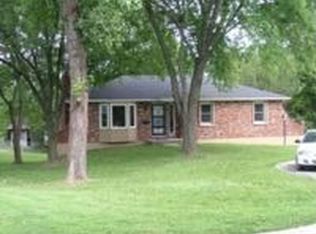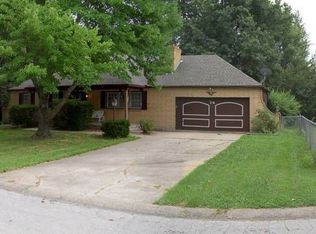Sold
Price Unknown
12 SE 140th Rd, Warrensburg, MO 64093
5beds
3,162sqft
Single Family Residence
Built in 1972
0.37 Acres Lot
$315,300 Zestimate®
$--/sqft
$2,016 Estimated rent
Home value
$315,300
$221,000 - $451,000
$2,016/mo
Zestimate® history
Loading...
Owner options
Explore your selling options
What's special
Discover the perfect blend of space and elegance in this stunning 5-bedroom, 4 full bath, and 2 half bath home, ideally situated in the highly desirable Southern Hills Subdivision on the south edge of Warrensburg. Designed for modern living, this inviting residence boasts 3 well-appointed bedrooms on the main level and 2 non-conforming bedrooms in the finished basement, providing ample space for family, guests, or a home office. Entertain effortlessly on the expansive deck that overlooks a beautiful corner lot, and enjoy the added convenience of a 2-car garage. With its prime location near local amenities, top-notch schools, and serene parks, this home is perfect for a growing family or anyone seeking spacious living in a vibrant community. Seize the opportunity to make this remarkable Southern Hills gem your new home today!
*5,000 Seller Credit to finish basement*
Zillow last checked: 8 hours ago
Listing updated: April 28, 2025 at 06:48pm
Listing Provided by:
Jenna Kennedy 907-240-0146,
Re/Max United,
Logan Kirchhoff 417-251-5098,
Re/Max United
Bought with:
Megan Spencer, 1895270
Elite Realty
Source: Heartland MLS as distributed by MLS GRID,MLS#: 2521200
Facts & features
Interior
Bedrooms & bathrooms
- Bedrooms: 5
- Bathrooms: 6
- Full bathrooms: 4
- 1/2 bathrooms: 2
Bedroom 1
- Features: All Carpet
- Level: Main
Bedroom 3
- Features: All Carpet
- Level: Main
Bathroom 2
- Features: All Carpet
- Level: Main
Heating
- Forced Air
Cooling
- Electric
Appliances
- Included: Dishwasher, Disposal, Exhaust Fan, Refrigerator, Built-In Electric Oven
- Laundry: Main Level
Features
- Ceiling Fan(s), Pantry, Walk-In Closet(s)
- Basement: Concrete,Full,Walk-Out Access
- Number of fireplaces: 2
- Fireplace features: Basement, Living Room
Interior area
- Total structure area: 3,162
- Total interior livable area: 3,162 sqft
- Finished area above ground: 1,735
- Finished area below ground: 1,427
Property
Parking
- Total spaces: 2
- Parking features: Attached
- Attached garage spaces: 2
Features
- Patio & porch: Deck, Screened
- Fencing: Partial
Lot
- Size: 0.37 Acres
- Features: City Lot
Details
- Parcel number: 12703600000009000
Construction
Type & style
- Home type: SingleFamily
- Property subtype: Single Family Residence
Materials
- Frame
- Roof: Composition
Condition
- Year built: 1972
Utilities & green energy
- Sewer: Lagoon
- Water: City/Public - Verify
Community & neighborhood
Location
- Region: Warrensburg
- Subdivision: Southern Hills
HOA & financial
HOA
- Has HOA: Yes
- HOA fee: $500 annually
Other
Other facts
- Listing terms: Cash,Conventional,FHA,VA Loan
- Ownership: Private
- Road surface type: Paved
Price history
| Date | Event | Price |
|---|---|---|
| 4/28/2025 | Sold | -- |
Source: | ||
| 3/20/2025 | Pending sale | $323,500$102/sqft |
Source: | ||
| 3/1/2025 | Contingent | $323,500$102/sqft |
Source: | ||
| 2/20/2025 | Price change | $323,500-0.5%$102/sqft |
Source: | ||
| 12/1/2024 | Listed for sale | $325,000-3%$103/sqft |
Source: | ||
Public tax history
| Year | Property taxes | Tax assessment |
|---|---|---|
| 2025 | $1,982 +6.7% | $27,700 +8.7% |
| 2024 | $1,857 | $25,491 |
| 2023 | -- | $25,491 +4.2% |
Find assessor info on the county website
Neighborhood: 64093
Nearby schools
GreatSchools rating
- NAMaple Grove ElementaryGrades: PK-2Distance: 1.1 mi
- 4/10Warrensburg Middle SchoolGrades: 6-8Distance: 1.9 mi
- 5/10Warrensburg High SchoolGrades: 9-12Distance: 1.1 mi
Get a cash offer in 3 minutes
Find out how much your home could sell for in as little as 3 minutes with a no-obligation cash offer.
Estimated market value$315,300
Get a cash offer in 3 minutes
Find out how much your home could sell for in as little as 3 minutes with a no-obligation cash offer.
Estimated market value
$315,300

