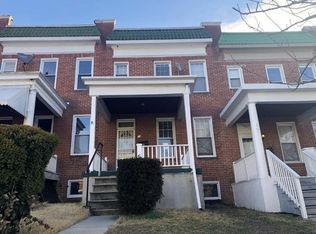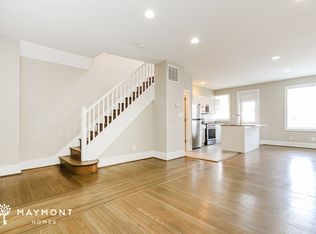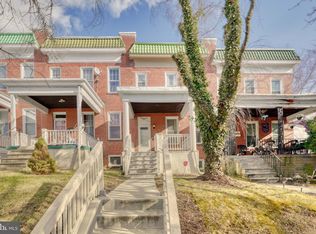Sold for $97,000
$97,000
12 S Tremont Rd, Baltimore, MD 21229
4beds
2,533sqft
Townhouse
Built in 1920
2,400 Square Feet Lot
$96,800 Zestimate®
$38/sqft
$2,110 Estimated rent
Home value
$96,800
$84,000 - $111,000
$2,110/mo
Zestimate® history
Loading...
Owner options
Explore your selling options
What's special
Huge Opportunity to own a lovely 4 bedroom 2 bath Porch front town home in West Baltimore - Over 2000 square feet of space to make your own . Perfect for a renovation or 203k project. This home sells with loads of equity and design potential. At full price this home gives the buyer tons of equity to fund any project or design. The owner wants out of the landlord business and has earned richly through the years. The sky is the limit here . All pictures represent the property prior to a 7 year tenant. All offers will be presented immediately. Highest and Best offers are preferred. The seller will make no repairs or upgrades . This home is sold as is with no expressed warranty. Show anytime. The property is in need of some TLC. All inspections are for informational purposes only.
Zillow last checked: 8 hours ago
Listing updated: December 15, 2025 at 02:53pm
Listed by:
Stacie Teal-Locust 443-865-7267,
The Real Estate Store of Maryland LLC
Bought with:
Unrepresented Buyer
Unrepresented Buyer Office
Source: Bright MLS,MLS#: MDBA2137572
Facts & features
Interior
Bedrooms & bathrooms
- Bedrooms: 4
- Bathrooms: 2
- Full bathrooms: 1
- 1/2 bathrooms: 1
Bedroom 1
- Level: Upper
Bedroom 2
- Level: Upper
Bedroom 3
- Level: Upper
Bedroom 4
- Level: Upper
Dining room
- Level: Main
Kitchen
- Level: Main
Living room
- Level: Main
Utility room
- Level: Lower
Heating
- Forced Air, Natural Gas
Cooling
- Window Unit(s), Natural Gas
Appliances
- Included: Dryer, Refrigerator, Washer, Cooktop, Gas Water Heater
Features
- Combination Kitchen/Dining, Combination Kitchen/Living
- Basement: Exterior Entry,Rear Entrance,Finished,Heated,Partial,Full,Partially Finished,Shelving,Space For Rooms,Walk-Out Access,Workshop
- Has fireplace: No
Interior area
- Total structure area: 2,533
- Total interior livable area: 2,533 sqft
- Finished area above ground: 2,533
Property
Parking
- Parking features: On Street
- Has uncovered spaces: Yes
Accessibility
- Accessibility features: None
Features
- Levels: Three
- Stories: 3
- Patio & porch: Brick, Patio, Porch
- Exterior features: Sidewalks
- Pool features: None
Lot
- Size: 2,400 sqft
Details
- Additional structures: Above Grade
- Parcel number: 0328058102E006
- Zoning: 0R060
- Special conditions: Standard
Construction
Type & style
- Home type: Townhouse
- Architectural style: Colonial
- Property subtype: Townhouse
Materials
- Brick
- Foundation: Block
- Roof: Asphalt
Condition
- Very Good
- New construction: No
- Year built: 1920
- Major remodel year: 2002
Utilities & green energy
- Sewer: Public Septic, Public Sewer
- Water: Public
Community & neighborhood
Security
- Security features: Smoke Detector(s), Carbon Monoxide Detector(s), Main Entrance Lock
Location
- Region: Baltimore
- Subdivision: Beechfield
- Municipality: BALTIMORE CITY
Other
Other facts
- Listing agreement: Exclusive Right To Sell
- Ownership: Fee Simple
Price history
| Date | Event | Price |
|---|---|---|
| 12/5/2025 | Sold | $97,000-39.4%$38/sqft |
Source: | ||
| 11/11/2025 | Pending sale | $160,000$63/sqft |
Source: | ||
| 6/19/2025 | Price change | $160,000-13.5%$63/sqft |
Source: | ||
| 4/1/2025 | Price change | $185,000+9.8%$73/sqft |
Source: | ||
| 3/31/2025 | Price change | $168,500-15.1%$67/sqft |
Source: | ||
Public tax history
| Year | Property taxes | Tax assessment |
|---|---|---|
| 2025 | -- | $117,067 +10.6% |
| 2024 | $2,498 +11.9% | $105,833 +11.9% |
| 2023 | $2,233 +1.8% | $94,600 |
Find assessor info on the county website
Neighborhood: Tremont
Nearby schools
GreatSchools rating
- 3/10Beechfield Elementary SchoolGrades: PK-8Distance: 0.2 mi
- 1/10Edmondson-Westside High SchoolGrades: 9-12Distance: 0.7 mi
- 2/10Green Street AcademyGrades: 6-12Distance: 1.3 mi
Schools provided by the listing agent
- Elementary: Beechfield
- High: Edmondson-westside
- District: Baltimore City Public Schools
Source: Bright MLS. This data may not be complete. We recommend contacting the local school district to confirm school assignments for this home.
Get pre-qualified for a loan
At Zillow Home Loans, we can pre-qualify you in as little as 5 minutes with no impact to your credit score.An equal housing lender. NMLS #10287.


