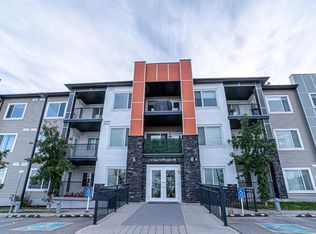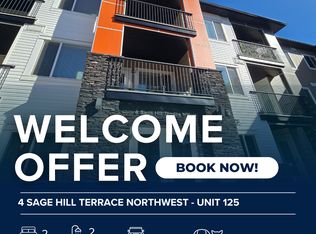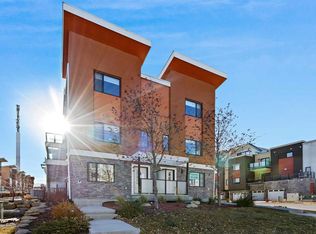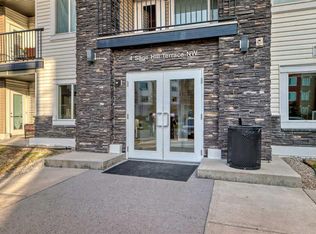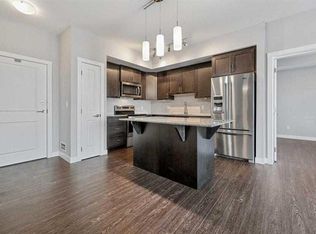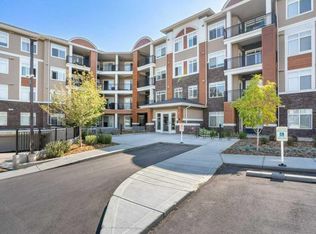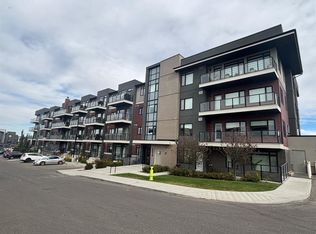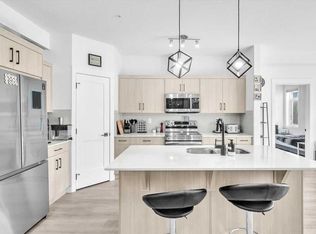12 S Sage Hill Ter NW #313, Calgary, AB T3R 0W6
What's special
- 85 days |
- 5 |
- 0 |
Zillow last checked: 8 hours ago
Listing updated: October 19, 2025 at 05:15pm
Byron Wellmann, Associate,
Cir Realty
Facts & features
Interior
Bedrooms & bathrooms
- Bedrooms: 2
- Bathrooms: 2
- Full bathrooms: 2
Other
- Level: Main
- Dimensions: 11`8" x 10`8"
Bedroom
- Level: Main
- Dimensions: 11`10" x 5`0"
Other
- Level: Main
- Dimensions: 8`2" x 4`11"
Other
- Level: Main
- Dimensions: 7`3" x 5`1"
Den
- Level: Main
- Dimensions: 7`11" x 4`11"
Dining room
- Level: Main
- Dimensions: 5`0" x 5`0"
Kitchen
- Level: Main
- Dimensions: 9`0" x 9`0"
Living room
- Level: Main
- Dimensions: 14`0" x 12`0"
Heating
- Baseboard
Cooling
- None
Appliances
- Included: Dishwasher, Refrigerator, Stove(s), Washer/Dryer
- Laundry: In Unit
Features
- Flooring: Other
- Windows: Vinyl Windows
- Has fireplace: No
- Common walls with other units/homes: No One Above
Interior area
- Total interior livable area: 808 sqft
Property
Parking
- Total spaces: 1
- Parking features: Titled, Underground
- Garage spaces: 1
Features
- Levels: Single Level Unit
- Stories: 3
- Entry location: Top
- Patio & porch: Balcony(s)
- Exterior features: Other
Details
- Zoning: M-1 d100
Construction
Type & style
- Home type: Apartment
- Property subtype: Apartment
- Attached to another structure: Yes
Materials
- Mixed
- Roof: See Remarks
Condition
- New construction: Yes
- Year built: 2015
Community & HOA
Community
- Features: Other
- Subdivision: Sage Hill
HOA
- Has HOA: Yes
- Amenities included: Other
- Services included: Heat, Insurance, Interior Maintenance, Maintenance Grounds, Parking, Professional Management, Reserve Fund Contributions, Water
- HOA fee: C$540 monthly
Location
- Region: Calgary
Financial & listing details
- Price per square foot: C$452/sqft
- Date on market: 9/19/2025
- Inclusions: NA
(587) 434-4256
By pressing Contact Agent, you agree that the real estate professional identified above may call/text you about your search, which may involve use of automated means and pre-recorded/artificial voices. You don't need to consent as a condition of buying any property, goods, or services. Message/data rates may apply. You also agree to our Terms of Use. Zillow does not endorse any real estate professionals. We may share information about your recent and future site activity with your agent to help them understand what you're looking for in a home.
Price history
Price history
Price history is unavailable.
Public tax history
Public tax history
Tax history is unavailable.Climate risks
Neighborhood: Sage Hill
Nearby schools
GreatSchools rating
No schools nearby
We couldn't find any schools near this home.
- Loading
