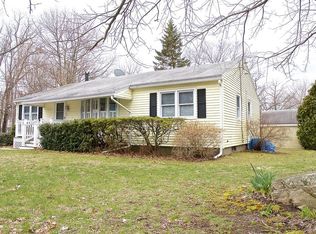Sold for $250,000
$250,000
12 S Edlin St, Worcester, MA 01603
3beds
1,597sqft
Single Family Residence
Built in 1950
0.3 Acres Lot
$433,100 Zestimate®
$157/sqft
$3,024 Estimated rent
Home value
$433,100
$403,000 - $463,000
$3,024/mo
Zestimate® history
Loading...
Owner options
Explore your selling options
What's special
Structural defect identified in foundation - Sold AS-IS - Will likely require Cash or Rehab Loan. Charming and cozy Cape style home located in a desirable neighborhood on the Worcester, Auburn line. This large Cape features 3 bedrooms and 2 full baths. The updated kitchen with stainless steel appliances and granite countertops opens to the formal dining room, making it a great place to cook and entertain. Second floor features two generously sized bedrooms with walk-in closets, plenty of natural light and a second full bath. The full basement offers additional storage space and potential for finishing into a family room or additional living space. Outside, you'll find two large storage sheds, mature trees, shrubs, and a deck. The additional lot/oversized yard is ready for your ideas. Located minutes away from highways, shopping, dining, and entertainment, don't miss the opportunity to make it yours!
Zillow last checked: 8 hours ago
Listing updated: January 04, 2024 at 06:02am
Listed by:
Jessica Hopkins 774-823-5619,
BA Property & Lifestyle Advisors 508-852-4227
Bought with:
Deanna Faucher
Lamacchia Realty, Inc.
Source: MLS PIN,MLS#: 73100920
Facts & features
Interior
Bedrooms & bathrooms
- Bedrooms: 3
- Bathrooms: 2
- Full bathrooms: 2
Primary bedroom
- Level: First
Bedroom 2
- Level: Second
Bedroom 3
- Level: Second
Primary bathroom
- Features: Yes
Bathroom 1
- Level: First
Bathroom 2
- Level: Second
Dining room
- Level: First
Kitchen
- Level: First
Living room
- Level: First
Heating
- Steam, Natural Gas
Cooling
- None
Appliances
- Included: Gas Water Heater, Range, Microwave, Refrigerator, Washer, Dryer
- Laundry: In Basement, Gas Dryer Hookup, Washer Hookup
Features
- Internet Available - Unknown
- Flooring: Wood
- Basement: Bulkhead,Concrete,Unfinished
- Has fireplace: No
Interior area
- Total structure area: 1,597
- Total interior livable area: 1,597 sqft
Property
Parking
- Total spaces: 2
- Parking features: Off Street
- Uncovered spaces: 2
Features
- Patio & porch: Deck - Wood
- Exterior features: Deck - Wood, Storage
- Frontage length: 108.00
Lot
- Size: 0.30 Acres
- Features: Cleared, Level
Details
- Foundation area: 918
- Parcel number: M:0004 L:0006,1453285
- Zoning: RA
Construction
Type & style
- Home type: SingleFamily
- Architectural style: Cape
- Property subtype: Single Family Residence
Materials
- Foundation: Concrete Perimeter
- Roof: Shingle
Condition
- Year built: 1950
Utilities & green energy
- Electric: 100 Amp Service
- Sewer: Public Sewer
- Water: Public
- Utilities for property: for Gas Range, for Gas Oven, for Gas Dryer, Washer Hookup
Community & neighborhood
Community
- Community features: Public Transportation, Shopping, Park, Walk/Jog Trails, Golf, Medical Facility, Laundromat, Highway Access, Public School, University
Location
- Region: Worcester
Other
Other facts
- Listing terms: Contract
Price history
| Date | Event | Price |
|---|---|---|
| 12/28/2023 | Sold | $250,000-20.6%$157/sqft |
Source: MLS PIN #73100920 Report a problem | ||
| 5/10/2023 | Listed for sale | $315,000-23%$197/sqft |
Source: MLS PIN #73100920 Report a problem | ||
| 4/24/2023 | Contingent | $409,000$256/sqft |
Source: MLS PIN #73100920 Report a problem | ||
| 4/19/2023 | Listed for sale | $409,000+58.3%$256/sqft |
Source: MLS PIN #73100920 Report a problem | ||
| 7/11/2017 | Sold | $258,300-0.6%$162/sqft |
Source: Public Record Report a problem | ||
Public tax history
| Year | Property taxes | Tax assessment |
|---|---|---|
| 2025 | $3,748 -21.2% | $262,300 -17.7% |
| 2024 | $4,757 +1.7% | $318,600 +8.2% |
| 2023 | $4,677 +16.4% | $294,500 +33% |
Find assessor info on the county website
Neighborhood: 01603
Nearby schools
GreatSchools rating
- NABryn Mawr Elementary SchoolGrades: K-2Distance: 1.7 mi
- 6/10Auburn Middle SchoolGrades: 6-8Distance: 3.5 mi
- 8/10Auburn Senior High SchoolGrades: PK,9-12Distance: 1.5 mi
Schools provided by the listing agent
- Elementary: B.M. & Swanson
- Middle: Middle
- High: Auburn High
Source: MLS PIN. This data may not be complete. We recommend contacting the local school district to confirm school assignments for this home.
Get a cash offer in 3 minutes
Find out how much your home could sell for in as little as 3 minutes with a no-obligation cash offer.
Estimated market value$433,100
Get a cash offer in 3 minutes
Find out how much your home could sell for in as little as 3 minutes with a no-obligation cash offer.
Estimated market value
$433,100
