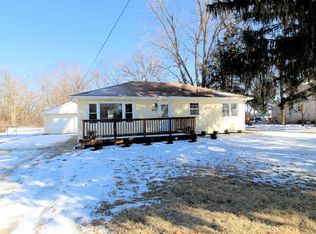Pinterest Perfect! Limestone ranch on 1/2 an acre!! Move in ready! This home offers a very desirable, open and spacious floor plan! Vaulted ceilings; beautiful kitchen with Corian counters, solid oak cabinets w/self closing drawers, and stainless steel appliances. The kitchen is spacious enough for a table and also has a breakfast nook. The kitchen is open to the great room with cathedral ceilings & lots of light! The built in computer nook is the perfect set up for working from home. The main floor bath is over-sized and has ceramic tile flooring and is updated. The full basement gives you another 1,000 square feet. It is currently used as a family room, laundry room and storage space. Heated attached garage 2020. Tank less water heater 2019. Beautiful landscaping. New fence 2015. Great home for entertaining with decks in both front and back of home! This one will not last! Call to scheduled an appointment today!
This property is off market, which means it's not currently listed for sale or rent on Zillow. This may be different from what's available on other websites or public sources.

