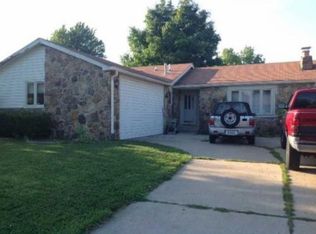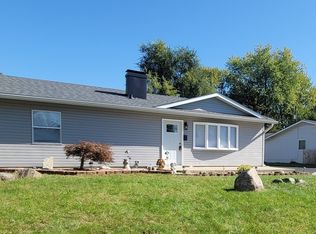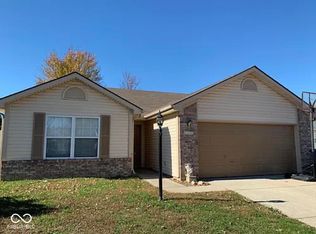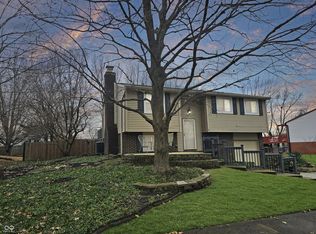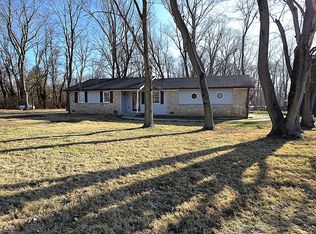Everything in this 3-bed, 2-bath ranch feels fresh, solid, and well-done. Sitting on a quiet street in Break-O-Day, the home has been updated top to bottom with quality materials and thoughtful details. Inside, you'll find new LVP flooring, new carpet, quartz countertops, custom cabinets, tile backsplash, and updated baths-including a tiled shower with glass door in the primary suite. The open floor plan connects the kitchen, dining, and living spaces around an electric fireplace, creating an easy flow for daily life. The updates go beyond what you can see. The foundation and crawl space were repaired and waterproofed, new PEX plumbing, water heater, spray foam insulation, and attic upgrades were all completed. Outside, enjoy new Hardie siding, windows, concrete driveway, deck, and a fully fenced backyard. The new HVAC system (installed 2025) and newer roof mean years of low-maintenance comfort. The location is calm yet convenient-close to schools, shops, and parks-but feels tucked away from traffic. This home checks every box: updated, move-in ready, and built to last. Come see it in person-it's even better in person.
Active
$295,000
12 Rypma Row, New Whiteland, IN 46184
3beds
1,581sqft
Est.:
Residential, Single Family Residence
Built in 1978
0.26 Acres Lot
$289,000 Zestimate®
$187/sqft
$-- HOA
What's special
Electric fireplaceQuartz countertopsNew hardie sidingQuiet streetUpdated bathsNew carpetFully fenced backyard
- 81 days |
- 438 |
- 26 |
Likely to sell faster than
Zillow last checked: 8 hours ago
Listing updated: October 20, 2025 at 03:32pm
Listing Provided by:
Freddie Hemrick 317-696-2969,
Hemrick Property Group Inc.,
Jacob Hemrick 317-412-5310
Source: MIBOR as distributed by MLS GRID,MLS#: 22068795
Tour with a local agent
Facts & features
Interior
Bedrooms & bathrooms
- Bedrooms: 3
- Bathrooms: 2
- Full bathrooms: 2
- Main level bathrooms: 2
- Main level bedrooms: 3
Primary bedroom
- Level: Main
- Area: 336 Square Feet
- Dimensions: 24x14
Bedroom 2
- Level: Main
- Area: 110 Square Feet
- Dimensions: 10x11
Bedroom 3
- Level: Main
- Area: 100 Square Feet
- Dimensions: 10x10
Heating
- Forced Air, Natural Gas
Cooling
- Central Air
Appliances
- Included: Electric Cooktop, Dishwasher, Electric Water Heater, Disposal, Exhaust Fan
Features
- Attic Access, Kitchen Island, Ceiling Fan(s), Smart Thermostat
- Has basement: No
- Attic: Access Only
Interior area
- Total structure area: 1,581
- Total interior livable area: 1,581 sqft
Property
Parking
- Total spaces: 2
- Parking features: Attached
- Attached garage spaces: 2
Features
- Levels: One
- Stories: 1
- Patio & porch: Deck
- Fencing: Fenced,Full
Lot
- Size: 0.26 Acres
- Features: Curbs, Sidewalks, Trees-Small (Under 20 Ft)
Details
- Parcel number: 410520014058000027
- Horse amenities: None
Construction
Type & style
- Home type: SingleFamily
- Architectural style: Ranch
- Property subtype: Residential, Single Family Residence
Materials
- Cement Siding, Stone, Wood Siding
- Foundation: Block
Condition
- New construction: No
- Year built: 1978
Utilities & green energy
- Water: Public
Community & HOA
Community
- Subdivision: Break-O-Day
HOA
- Has HOA: No
Location
- Region: New Whiteland
Financial & listing details
- Price per square foot: $187/sqft
- Tax assessed value: $172,000
- Annual tax amount: $1,652
- Date on market: 10/18/2025
- Cumulative days on market: 83 days
Estimated market value
$289,000
$275,000 - $303,000
$1,736/mo
Price history
Price history
| Date | Event | Price |
|---|---|---|
| 10/18/2025 | Listed for sale | $295,000+3.5%$187/sqft |
Source: | ||
| 6/12/2024 | Sold | $284,900$180/sqft |
Source: | ||
| 6/1/2024 | Pending sale | $284,900$180/sqft |
Source: | ||
| 5/30/2024 | Listed for sale | $284,900+74.8%$180/sqft |
Source: | ||
| 1/24/2024 | Sold | $163,000$103/sqft |
Source: Public Record Report a problem | ||
Public tax history
Public tax history
| Year | Property taxes | Tax assessment |
|---|---|---|
| 2024 | $3,629 +126.4% | $172,000 -1.1% |
| 2023 | $1,603 +7.8% | $174,000 +12.3% |
| 2022 | $1,487 +9.8% | $155,000 +8% |
Find assessor info on the county website
BuyAbility℠ payment
Est. payment
$1,705/mo
Principal & interest
$1408
Property taxes
$194
Home insurance
$103
Climate risks
Neighborhood: 46184
Nearby schools
GreatSchools rating
- 5/10Break-O-Day Elementary SchoolGrades: K-5Distance: 0.3 mi
- 7/10Clark Pleasant Middle SchoolGrades: 6-8Distance: 2.8 mi
- 5/10Whiteland Community High SchoolGrades: 9-12Distance: 1.1 mi
Schools provided by the listing agent
- Middle: Clark Pleasant Middle School
- High: Whiteland Community High School
Source: MIBOR as distributed by MLS GRID. This data may not be complete. We recommend contacting the local school district to confirm school assignments for this home.
- Loading
- Loading
