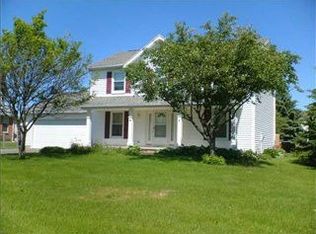Immaculate move in ready home on beautifully landscaped lot w/water feature. Large two tiered deck to above ground pool. New high efficiency furnace with central air. Three year new roof. Triple driveway. Loads of living space, include formal living and dining rooms w/kitchen/dining & family room w/WBFP. All appliances stay! Two story foyer w/window lets in natural light. 1st floor laundry. Half bath. Master suite will impress w it's vaulted ceiling & walk in closet and large bath w/separate tub & walk in shower. Finished basement family room w/office/built ins, 1/2 bath, storage. Won't last!
This property is off market, which means it's not currently listed for sale or rent on Zillow. This may be different from what's available on other websites or public sources.
