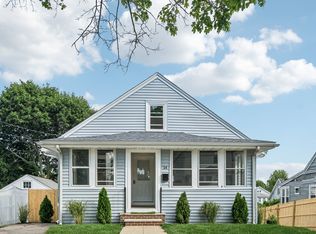Next to Golf Course, Tennis court and 12 mins walk to T!!! Your beautifully remodeled Home has arrived on market!. Abundant sunshine filled Kitchen finished with gorgeous Blue Pearl granite counters & Island, stainless appliances and recessed lighting. BONUS family room with full bath was previously used as a bedroom.Gleaming hardwood floors through out, replacement windows & vinyl siding. Screened sunporch & Garden sanctuary are perfect for summer family fun. Well cared for, nicely landscaped & vinyl siding. Clean and dry basement. Great location on quiet side street. Walk to NQ T, schools, restaurants, tennis courts, and groceries. So come on down and make this your dream home today!
This property is off market, which means it's not currently listed for sale or rent on Zillow. This may be different from what's available on other websites or public sources.
