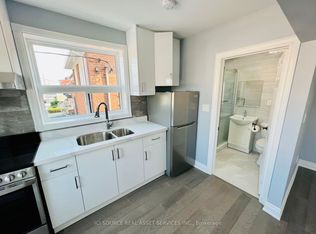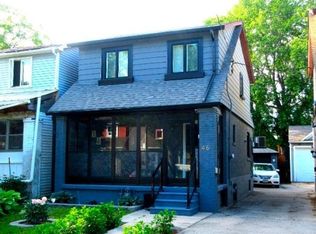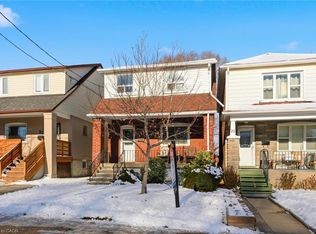Retain Current Tenants Or Move In And Enjoy This Beautiful Upgraded Comfortable Home With A Deep Yard. Near New Eglinton Subway. 3 Large Bedrooms With Large Closets, 3 Full Bathrooms. Large Open Concept Living Room With Fireplace. Walkout To Deck From Sunroom. Updated Kitchen With, Modern Appliances And A Gas Stove. Close To Transit And Highways, Walkable Neighborhood With Lots Of Amenities. New Roof, New Gutters, New Windows, Too Many Upgrades To List.
This property is off market, which means it's not currently listed for sale or rent on Zillow. This may be different from what's available on other websites or public sources.



