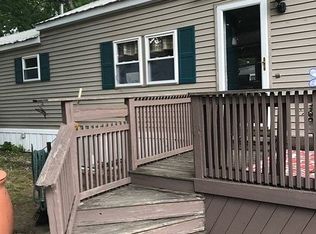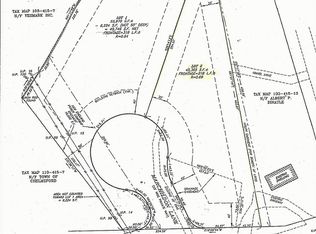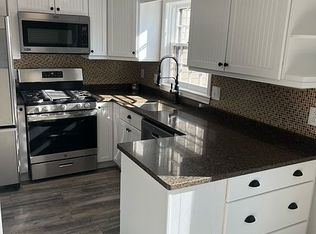Please contact SARAH DUTRA for more info 781-866-9562 Roof, heating/cooling, siding, Navien tankless hot water: ALL replaced within the last 7-8 years! This home is READY! Nothing to do but move in! Located conveniently near 495/route 3, YET tucked away in a wonderful neighborhood setting.
This property is off market, which means it's not currently listed for sale or rent on Zillow. This may be different from what's available on other websites or public sources.


